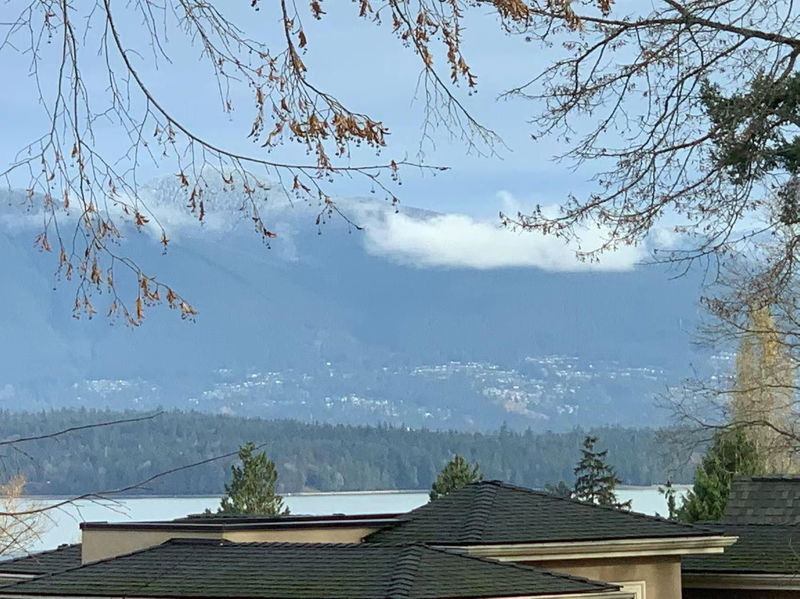Key Facts
- MLS® #: R2960372
- Property ID: SIRC2259955
- Property Type: Residential, Single Family Detached
- Living Space: 3,851 sq.ft.
- Lot Size: 5,662.80 sq.ft.
- Year Built: 2017
- Bedrooms: 3+2
- Bathrooms: 4+2
- Parking Spaces: 2
- Listed By:
- Regent Park Realty Inc.
Property Description
Elegant boutique in Point Grey! This luxury excellent maintained house is perfect for your dream home. Built with focus on quality and craftsmanship, 5 bedrooms and 6 baths home sits on a wide 55 front, north facing lot plus a stunning roof top deck with sweeping mountain views. Top schools nearby including West Point Grey Academy, St. George's School, Lord Byng Secondary, Queen Elizabeth Elementary and UBC. Highlights include an impressive layout with beautiful designer inspiration, top of the line Miele kitchen appliances, separate wok kitchen, full entertainment sized basement, PLUS two bedrooms legal suit with separate laundry. Double garage and peace of mind 2-5-10 new home warranty. Call for your private viewing.
Rooms
- TypeLevelDimensionsFlooring
- Living roomMain17' x 14' 11"Other
- Dining roomMain17' x 7' 6"Other
- FoyerMain11' x 8' 2"Other
- KitchenMain17' x 13' 2"Other
- Family roomMain23' 9.6" x 13' 2"Other
- Wok KitchenMain10' 9.6" x 5' 2"Other
- Home officeMain13' 11" x 11' 3.9"Other
- Primary bedroomAbove15' 9" x 13' 3.9"Other
- Walk-In ClosetAbove13' 8" x 8' 9"Other
- BedroomAbove13' 9" x 13' 9.6"Other
- BedroomAbove13' 3" x 11' 9.6"Other
- Walk-In ClosetAbove13' 8" x 8' 9"Other
- KitchenBasement13' 9" x 13' 6"Other
- BedroomBasement14' 2" x 13' 8"Other
- BedroomBasement13' 9" x 12' 9.6"Other
- Recreation RoomBasement21' 3.9" x 11' 9"Other
- Media / EntertainmentBasement20' 6.9" x 14' 3"Other
- Laundry roomBasement8' 6" x 4' 9.9"Other
- Laundry roomBasement5' 8" x 2' 6.9"Other
Listing Agents
Request More Information
Request More Information
Location
4146 Crown Crescent, Vancouver, British Columbia, V6R 2A9 Canada
Around this property
Information about the area within a 5-minute walk of this property.
Request Neighbourhood Information
Learn more about the neighbourhood and amenities around this home
Request NowPayment Calculator
- $
- %$
- %
- Principal and Interest $29,201 /mo
- Property Taxes n/a
- Strata / Condo Fees n/a

