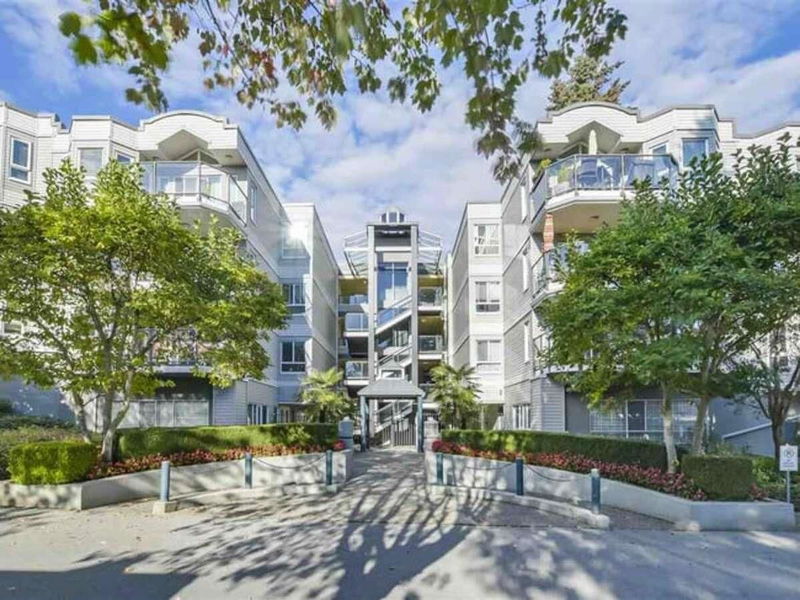Key Facts
- MLS® #: R2956964
- Property ID: SIRC2251350
- Property Type: Residential, Condo
- Living Space: 1,238 sq.ft.
- Year Built: 1989
- Bedrooms: 3
- Bathrooms: 2
- Parking Spaces: 1
- Listed By:
- Easy List Realty
Property Description
For more information, click Brochure button. This Stunning 1238 sqft oasis is serenely quiet. High-end designer reno of every inch, plus a south facing 88 sqft covered deck for BBQ with river & sunset views. High-efficiency gas f/p heats entire home. Abundant storage in kitchen & the large bedrms, perfect for down-sizers or growing families. Master w/ensuite; heated floors, dble sinks, mirrored cabinets, full-size w/d. Privacy bedrm floor plan + in-suite storage room! Gym, wrkshop, bike rm, party rm, car wash stn in well-kept pet friendly low rise w/elevator. Building retrofit; new roof/envelope/siding/windows/patio/parkade membrane. River trails & bus stop outside your door. COV prepaid leasehold for 64 more yrs = more space for less cost.Rare find for 1326 total sq/ft
Rooms
- TypeLevelDimensionsFlooring
- Family roomMain16' x 12' 5"Other
- Primary bedroomMain13' 3" x 11' 8"Other
- Dining roomMain13' x 12' 9.6"Other
- PatioMain11' 6.9" x 7' 6"Other
- KitchenMain12' 6" x 8'Other
- Eating AreaMain9' 2" x 7' 3.9"Other
- BedroomMain12' 9.6" x 8' 9"Other
- BedroomMain13' 3" x 8' 9.9"Other
- FoyerMain6' 8" x 5'Other
Listing Agents
Request More Information
Request More Information
Location
2250 Marine Drive SE #202, Vancouver, British Columbia, V5P 2S2 Canada
Around this property
Information about the area within a 5-minute walk of this property.
Request Neighbourhood Information
Learn more about the neighbourhood and amenities around this home
Request NowPayment Calculator
- $
- %$
- %
- Principal and Interest $4,321 /mo
- Property Taxes n/a
- Strata / Condo Fees n/a

