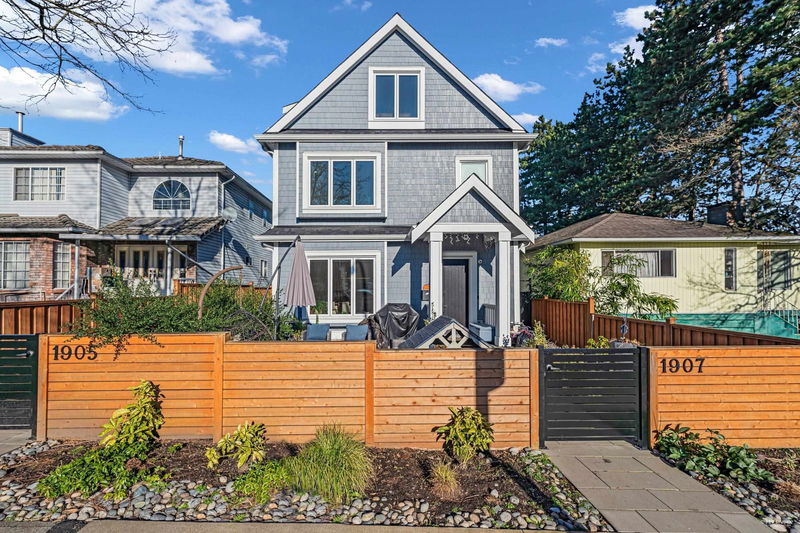Key Facts
- MLS® #: R2959170
- Property ID: SIRC2250125
- Property Type: Residential, Townhouse
- Living Space: 1,740 sq.ft.
- Lot Size: 4,260 sq.ft.
- Year Built: 2022
- Bedrooms: 3
- Bathrooms: 3+1
- Parking Spaces: 1
- Listed By:
- Laboutique Realty
Property Description
No GST!!!South-facing duplex in the sought-after Victoria Drive corridor, steps from shopping, restaurants, and amenities. This front half duplex offers 1,740 sq. ft. of living space + 500 sq. ft. crawl space for storage. The 3-bedroom, 3.5-bath layout features a bright main floor with a gourmet kitchen (Fisher & Paykel appliances, gas range, Quartz counters, custom cabinetry). 10'ft ceiling heights brings a lot day lights. The second floor includes 2 bedrooms, 2 baths, with one serving as a second master. The top floor is a primary bedroom retreat with an ensuite, walk-in closet. Complete with a private garage, private yard and 2-5-10 warranty, this home has it all!
Rooms
Listing Agents
Request More Information
Request More Information
Location
1907 40th Avenue E, Vancouver, British Columbia, V5P 1J1 Canada
Around this property
Information about the area within a 5-minute walk of this property.
Request Neighbourhood Information
Learn more about the neighbourhood and amenities around this home
Request NowPayment Calculator
- $
- %$
- %
- Principal and Interest $8,296 /mo
- Property Taxes n/a
- Strata / Condo Fees n/a

