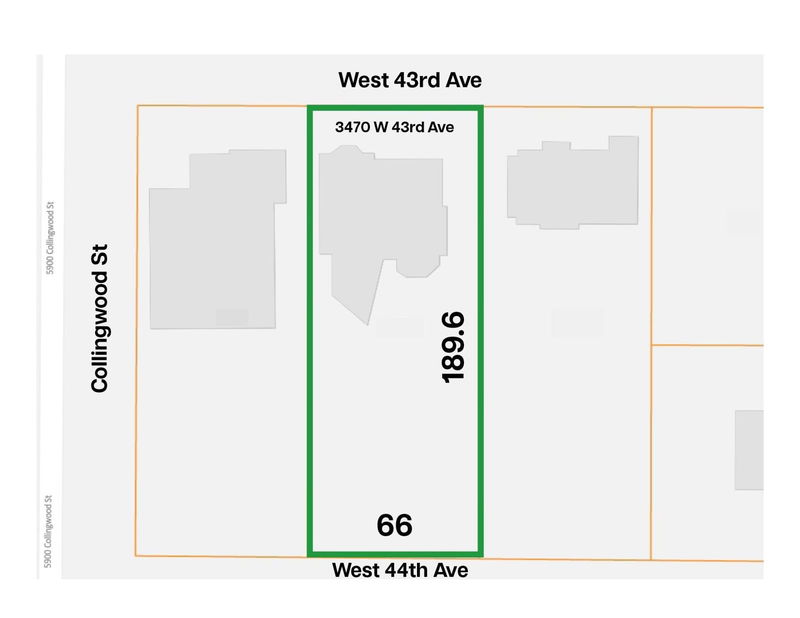Key Facts
- MLS® #: R2958676
- Property ID: SIRC2248431
- Property Type: Residential, Single Family Detached
- Living Space: 4,018 sq.ft.
- Lot Size: 12,632.40 sq.ft.
- Year Built: 1989
- Bedrooms: 3
- Bathrooms: 3+1
- Parking Spaces: 7
- Listed By:
- Oakwyn Realty Ltd.
Property Description
It's nice to have options! This well maintained home with a park like backyard is ready for your ideas. At over 5200 sqft. including the 5 car attached garage below, this 3 bedroom and 3 1/2 bathroom home was custom built in 1989 and sits on an oversized, extra deep lot that is 66 x 189'6 and runs from 43rd to 44th! The large principal rooms are flooded with light from skylights and the South facing back yard goes on forever. Keep, renovate or rebuild the home and enjoy living in this quiet pocket or develop (City has expressed interest to be open to subdivide the lot)! Close to Crofton House, St. George's, Magee, Kerrisdale Elementary, UBC and nestled between the retail of Dunbar and Kerrisdale Village.
Rooms
- TypeLevelDimensionsFlooring
- Living roomMain15' x 24' 9"Other
- Dining roomMain12' 9" x 18' 9.6"Other
- Family roomMain22' 3.9" x 17' 5"Other
- KitchenMain17' 9.6" x 13' 3"Other
- FoyerMain12' 2" x 20' 8"Other
- Mud RoomMain4' x 5' 5"Other
- Eating AreaMain12' 11" x 6' 11"Other
- PantryMain8' 3.9" x 7' 3.9"Other
- Great RoomAbove13' x 13' 11"Other
- Primary bedroomAbove14' 9.6" x 21' 9"Other
- BedroomAbove12' 9" x 25' 6"Other
- Walk-In ClosetAbove7' 5" x 7' 6"Other
- Walk-In ClosetAbove5' 5" x 5' 3.9"Other
- Laundry roomAbove5' 9" x 10'Other
- BedroomBelow17' 9.6" x 20' 2"Other
- StorageBelow12' 9" x 15' 8"Other
- UtilityBelow6' 9" x 14' 8"Other
- OtherBelow27' 6" x 60' 3"Other
Listing Agents
Request More Information
Request More Information
Location
3470 43rd Avenue W, Vancouver, British Columbia, V6N 3J7 Canada
Around this property
Information about the area within a 5-minute walk of this property.
- 25% 50 to 64 years
- 19.1% 20 to 34 years
- 14.16% 65 to 79 years
- 13.96% 35 to 49 years
- 9.33% 15 to 19 years
- 7.19% 10 to 14 years
- 5.09% 80 and over
- 3.62% 5 to 9
- 2.56% 0 to 4
- Households in the area are:
- 71.13% Single family
- 21.1% Single person
- 6.86% Multi person
- 0.91% Multi family
- $254,920 Average household income
- $91,835 Average individual income
- People in the area speak:
- 65.83% English
- 15.55% Mandarin
- 7.51% Yue (Cantonese)
- 3.62% English and non-official language(s)
- 1.87% Min Nan (Chaochow, Teochow, Fukien, Taiwanese)
- 1.39% Iranian Persian
- 1.33% German
- 0.99% Korean
- 0.97% Tagalog (Pilipino, Filipino)
- 0.95% Japanese
- Housing in the area comprises of:
- 73.8% Single detached
- 14.49% Duplex
- 11.38% Apartment 1-4 floors
- 0.21% Apartment 5 or more floors
- 0.12% Semi detached
- 0% Row houses
- Others commute by:
- 10.14% Public transit
- 10.02% Foot
- 7.09% Other
- 2.73% Bicycle
- 36.89% Bachelor degree
- 24.9% High school
- 13.18% Post graduate degree
- 11.15% College certificate
- 10.9% Did not graduate high school
- 2.11% Trade certificate
- 0.86% University certificate
- The average air quality index for the area is 1
- The area receives 517.96 mm of precipitation annually.
- The area experiences 7.39 extremely hot days (26.6°C) per year.
Request Neighbourhood Information
Learn more about the neighbourhood and amenities around this home
Request NowPayment Calculator
- $
- %$
- %
- Principal and Interest $23,683 /mo
- Property Taxes n/a
- Strata / Condo Fees n/a

