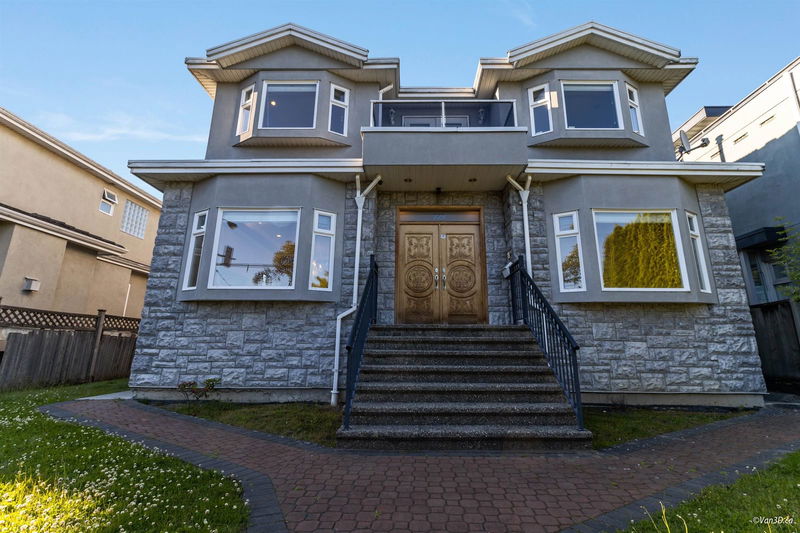Key Facts
- MLS® #: R2923729
- Property ID: SIRC2238850
- Property Type: Residential, Single Family Detached
- Living Space: 3,590 sq.ft.
- Lot Size: 0.14 ac
- Year Built: 2004
- Bedrooms: 5+2
- Bathrooms: 5+1
- Parking Spaces: 5
- Listed By:
- Amex Broadway West Realty
Property Description
Developer & Investor Alerts. Part of Cambie Corridor Plan, up to 4.0 FSR. 50' x 120' lot. This beautiful home includes 4 bedrooms plus den on the top floor. Additional bedroom and den on the main level for added flexibility. Basement has 2 - 1 bed accommodations. 3 cars garage plus 2 parking at the rear. Steps to transit, walking distance to QE Park and the new upcoming Oakridge Park. Potential for future land assembly. Great investment property.
Rooms
- TypeLevelDimensionsFlooring
- Primary bedroomAbove12' 6" x 15'Other
- BedroomAbove11' x 11'Other
- BedroomAbove11' 2" x 14'Other
- BedroomAbove11' x 12'Other
- DenAbove8' 8" x 8' 8"Other
- Living roomBasement12' 6.9" x 13' 8"Other
- KitchenBasement6' x 12' 6.9"Other
- BedroomBasement10' 6" x 11' 6.9"Other
- Living roomBasement12' x 10' 8"Other
- KitchenBasement6' x 12' 6"Other
- Living roomMain12' x 15'Other
- BedroomBasement10' x 12'Other
- Dining roomMain10' x 15'Other
- Family roomMain13' x 14'Other
- FoyerMain8' x 9'Other
- KitchenMain12' 6" x 12' 6"Other
- Wok KitchenMain8' 6" x 10' 8"Other
- BedroomMain9' 6" x 12' 3"Other
- NookMain8' 6" x 10' 8"Other
- DenMain8' 9.9" x 10'Other
Listing Agents
Request More Information
Request More Information
Location
229 41st Avenue W, Vancouver, British Columbia, V5Y 2S3 Canada
Around this property
Information about the area within a 5-minute walk of this property.
Request Neighbourhood Information
Learn more about the neighbourhood and amenities around this home
Request NowPayment Calculator
- $
- %$
- %
- Principal and Interest 0
- Property Taxes 0
- Strata / Condo Fees 0

