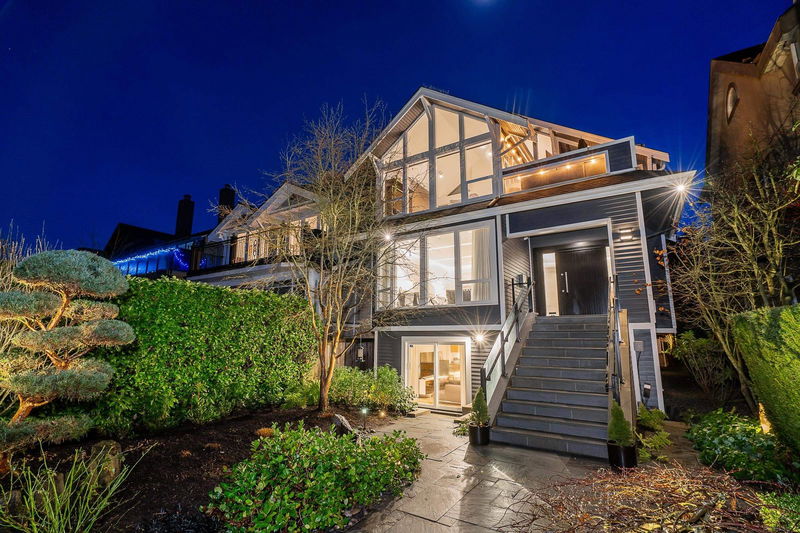Key Facts
- MLS® #: R2955276
- Property ID: SIRC2238716
- Property Type: Residential, Single Family Detached
- Living Space: 3,788 sq.ft.
- Lot Size: 0.09 ac
- Year Built: 1912
- Bedrooms: 3+1
- Bathrooms: 4+1
- Parking Spaces: 3
- Listed By:
- eXp Realty
Property Description
Experience luxury living alongside Vancouver’s prestigious Golden Mile. This rare, reimagined masterpiece boasts $1M+ in recent renovations, blending modern sophistication with timeless elegance. Four levels of exquisite design feature a primary suite with floor-to-ceiling windows, 72” fireplace, spa-inspired ensuite with soaker tub, rainfall shower, custom walk-in closet, and private laundry. The upper living area showcases vaulted ceilings, ocean views, fireplace and a gourmet kitchen with granite counters, premium appliances, and a central island. The top floor offers a vaulted bedroom with ensuite and private balcony. Steps from the waterfront, elite schools, Royal Vancouver Yacht Club & Jericho Tennis Club. Your Luxury Coastal Lifestyle Awaits. Book a private showing today.
Rooms
- TypeLevelDimensionsFlooring
- BedroomBelow11' 3.9" x 11' 11"Other
- FoyerBelow12' 8" x 9' 3.9"Other
- Living roomBasement8' 11" x 10' 9"Other
- Eating AreaBasement6' x 10' 9"Other
- KitchenBasement8' 9" x 8'Other
- BedroomBasement9' 9" x 11' 6"Other
- Flex RoomBelow7' 9.6" x 11' 9.9"Other
- StorageBelow7' 3.9" x 8' 6"Other
- Mud RoomBelow3' 3.9" x 11' 9.9"Other
- StorageBelow9' x 6' 6"Other
- Living roomMain20' 9.9" x 13'Other
- Laundry roomBelow8' 8" x 8' 3"Other
- Dining roomMain14' 2" x 13'Other
- KitchenMain14' 8" x 12'Other
- Eating AreaMain7' 2" x 12'Other
- Bar RoomMain7' 3" x 6' 9"Other
- BedroomAbove13' 5" x 8' 9.9"Other
- Walk-In ClosetAbove4' 9" x 6' 2"Other
- Primary bedroomBelow18' 5" x 13' 2"Other
- Walk-In ClosetBelow11' 9.9" x 7' 9.9"Other
Listing Agents
Request More Information
Request More Information
Location
3262 1st Avenue W, Vancouver, British Columbia, V6K 1H5 Canada
Around this property
Information about the area within a 5-minute walk of this property.
Request Neighbourhood Information
Learn more about the neighbourhood and amenities around this home
Request NowPayment Calculator
- $
- %$
- %
- Principal and Interest 0
- Property Taxes 0
- Strata / Condo Fees 0

