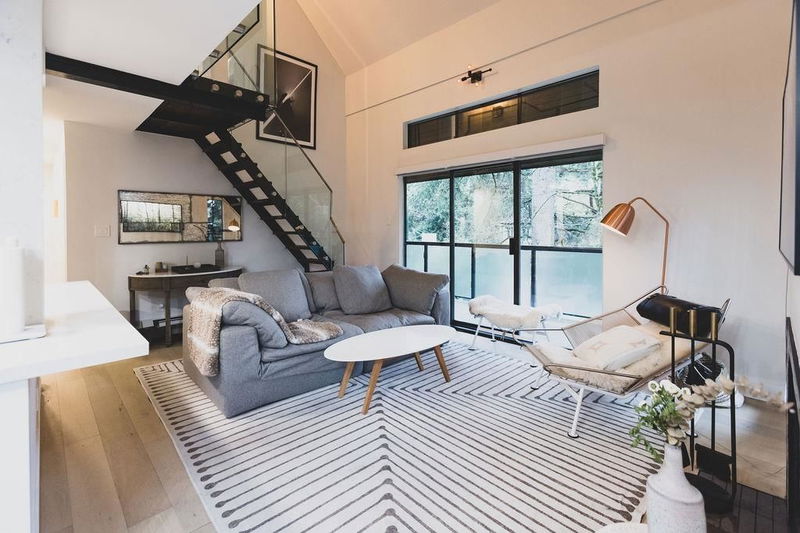Key Facts
- MLS® #: R2955295
- Property ID: SIRC2238701
- Property Type: Residential, Condo
- Living Space: 1,369 sq.ft.
- Year Built: 1977
- Bedrooms: 3
- Bathrooms: 2
- Parking Spaces: 1
- Listed By:
- TRG The Residential Group Realty
Property Description
Completely renovated 3 bed, 2 bath loft-style PENTHOUSE w/ soaring 21 FOOT CEILINGS in prime Fairview! Main floor offers chef's kitchen w/ quartz counters, high-end appliances & modern cabinetry. Large living/dining, wood burning fireplace, gorgeous floating staircase w/ frameless glass railing & almost 200 sq ft of south-facing patio space. Main floor bed+ guest bath w/ heated floors & deep soaker tub. Upstairs offers 2 more huge beds+ bath. Primary bed w/ WIC & SPA-like ensuite w/ RAIN SHOWER, double sinks & heated floors. Enjoy the convince of remote controlled blinds. Lush green exposure & water views from top floor. Solid bldg w/ updated roof & plumbing. Parking & Storage. Pets & Rentals OK! Steps to Granville shopping, world-class dining & future Broadway Line. OPEN HOUSE Jan 18&19.
Rooms
- TypeLevelDimensionsFlooring
- BedroomMain13' 3.9" x 10' 9"Other
- KitchenMain11' 6.9" x 7' 3.9"Other
- Dining roomMain7' x 10'Other
- Living roomMain16' 9.9" x 12' 3"Other
- FoyerMain3' 6" x 5' 9.9"Other
- Primary bedroomAbove13' 3.9" x 14' 9.6"Other
- BedroomAbove12' 6.9" x 10'Other
- Walk-In ClosetAbove4' 5" x 7' 3.9"Other
Listing Agents
Request More Information
Request More Information
Location
1345 15th Avenue W #PH1, Vancouver, British Columbia, V6H 3R3 Canada
Around this property
Information about the area within a 5-minute walk of this property.
Request Neighbourhood Information
Learn more about the neighbourhood and amenities around this home
Request NowPayment Calculator
- $
- %$
- %
- Principal and Interest 0
- Property Taxes 0
- Strata / Condo Fees 0

