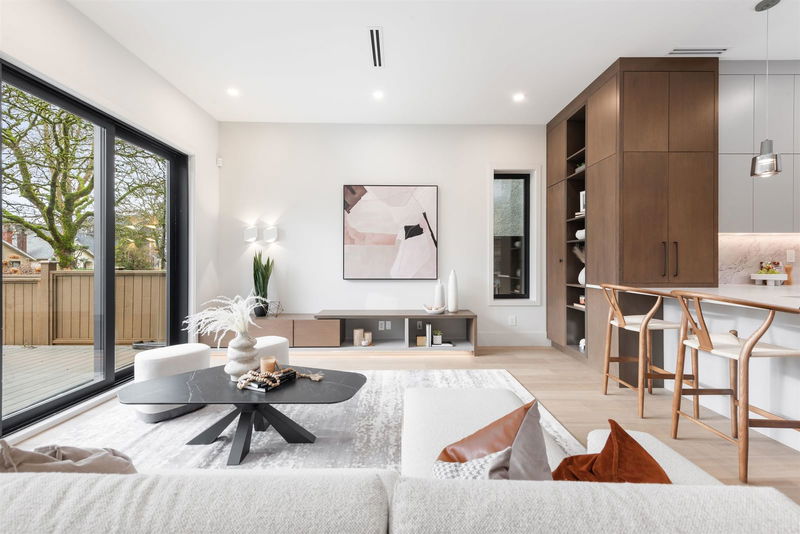Key Facts
- MLS® #: R2955510
- Property ID: SIRC2238521
- Property Type: Residential, Townhouse
- Living Space: 1,870 sq.ft.
- Year Built: 2025
- Bedrooms: 3
- Bathrooms: 3+1
- Parking Spaces: 2
- Listed By:
- RE/MAX Select Realty
Property Description
MEDALLION BUILT featuring 1870 sqft with a south-facing front yard boosting an 8 foot sliding door perfect for enjoying sunny days & outdoor gatherings. Tall cedars surround the property, offering natural privacy. The kitchen is a dream for any chef, 5 burner gas Fulgor 36' range & hood fan, full size fridge. Extra counter space and abundant cabinetry, making meal prep a breeze. The main floor is equipped with built-in speakers, providing seamless sound throughout the space. The large primary bedroom offers a generously sized walk-in closet, providing ample storage. The vaulted garage is fully insulated, with sleek epoxy flooring and a 200-amp electrical service with over 200 sqft of CRAWL SPACE under the garage. Exceptionally over sized duplex because of the RT5 zoning duplex.
Rooms
- TypeLevelDimensionsFlooring
- FoyerMain5' 3" x 5' 6.9"Other
- Living roomMain15' 9" x 19' 3.9"Other
- KitchenMain9' 9.6" x 12' 6.9"Other
- Dining roomMain5' 9" x 9' 9.6"Other
- StorageMain3' 9.6" x 7' 2"Other
- BedroomAbove12' 2" x 13' 3.9"Other
- Walk-In ClosetAbove6' 8" x 10' 11"Other
- BedroomAbove9' 11" x 12' 3"Other
- Primary bedroomAbove20' 9.9" x 22' 6.9"Other
Listing Agents
Request More Information
Request More Information
Location
1969 8th Avenue E #1, Vancouver, British Columbia, V5N 1T9 Canada
Around this property
Information about the area within a 5-minute walk of this property.
Request Neighbourhood Information
Learn more about the neighbourhood and amenities around this home
Request NowPayment Calculator
- $
- %$
- %
- Principal and Interest 0
- Property Taxes 0
- Strata / Condo Fees 0

