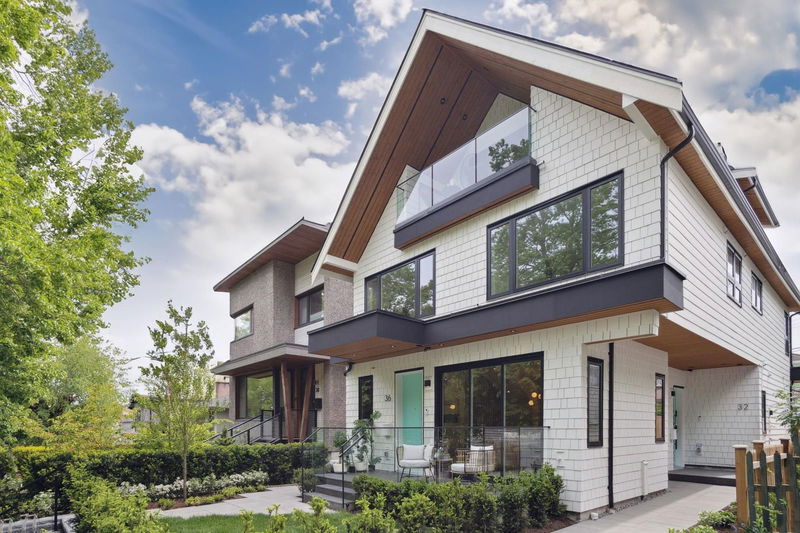Key Facts
- MLS® #: R2954648
- Property ID: SIRC2234419
- Property Type: Residential, Townhouse
- Living Space: 1,526 sq.ft.
- Year Built: 2024
- Bedrooms: 4
- Bathrooms: 3
- Parking Spaces: 1
- Listed By:
- RE/MAX City Realty
Property Description
The NEW duplex you've been waiting for. An optimized blend of modern sophistication, luxury, and space usage. This home sets a new standard of duplex living and redefines design with an ultra-efficient layout with 4 spacious bedrooms. Inside, a stunning kitchen captures you with light oak cabinets, matching engineer hardwood floor, and built-in appliances with SS gas stove. On the top floor, wake up to serene mountain views through the double French balcony doors. Better yet, step out to the covered oversized balcony for year-round use. Full bathrooms on each floor, with LED integrated lighting and custom cabinetry. Live comfy with AC, in-floor radiant heating & more! Situated right by QE park, steps away from Hillcrest, Riley Park, Oakridge Mall, Main Street, Eric Hamber/Van Horne schools
Rooms
- TypeLevelDimensionsFlooring
- BedroomAbove11' 8" x 10' 11"Other
- OtherAbove4' 11" x 10' 11"Other
- OtherAbove5' 8" x 12' 6.9"Other
- Living roomMain13' x 12' 9.9"Other
- KitchenMain9' 9" x 12' 9.6"Other
- FoyerMain3' 3.9" x 4' 6"Other
- OtherMain10' 3" x 3' 3"Other
- OtherMain6' 2" x 16' 5"Other
- BedroomAbove10' 8" x 10'Other
- BedroomAbove10' 6" x 10' 5"Other
- BedroomAbove11' 9.6" x 9' 11"Other
- OtherAbove7' 5" x 4' 11"Other
Listing Agents
Request More Information
Request More Information
Location
36 37th Avenue E, Vancouver, British Columbia, V5W 1E2 Canada
Around this property
Information about the area within a 5-minute walk of this property.
Request Neighbourhood Information
Learn more about the neighbourhood and amenities around this home
Request NowPayment Calculator
- $
- %$
- %
- Principal and Interest 0
- Property Taxes 0
- Strata / Condo Fees 0

