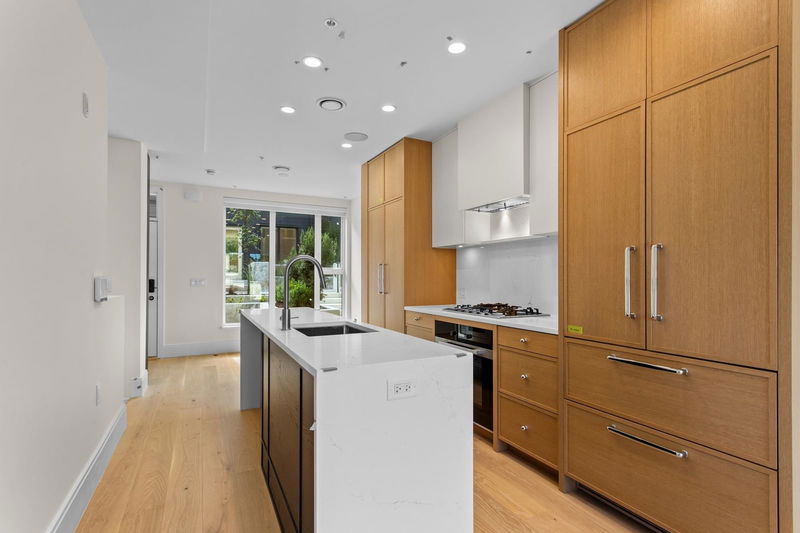Key Facts
- MLS® #: R2953872
- Property ID: SIRC2232844
- Property Type: Residential, Condo
- Living Space: 1,499 sq.ft.
- Year Built: 2024
- Bedrooms: 3
- Bathrooms: 2+1
- Parking Spaces: 1
- Listed By:
- Macdonald Realty
Property Description
Discover this stunnig 3-bed + den home at Seasons by Sightline, located in the prime Cambie Corridor. The open-concept design features a bright living area leading to a gourmet kitchen with premium Miele appliances, sleek cabinetry, and a spacious island. This home is unique offering nearly 600 sq.ft. of additional outdoor space. The primary suite offers an en-suite bath and walk-in closet, with two patios, while two additional bedrooms and a versatile den provide ample space. Enjoy the private ground level patio surrounded by landscaped grounds. Situated in an ideal location close to Cambie Village shopping, dining, and top-rated schools. Schedule your showing today!
Rooms
- TypeLevelDimensionsFlooring
- BedroomAbove8' 9" x 11' 9.6"Other
- PatioAbove7' 6" x 11' 3"Other
- Primary bedroomAbove9' 6" x 10'Other
- Walk-In ClosetAbove3' 2" x 5' 6.9"Other
- PatioAbove4' 6" x 13' 3.9"Other
- Flex RoomBelow6' 11" x 13' 3"Other
- Dining roomMain7' 2" x 9' 11"Other
- KitchenMain7' 9.6" x 12' 8"Other
- Living roomMain10' 8" x 9' 2"Other
- PatioMain9' 6" x 14' 5"Other
- PatioMain3' 9.9" x 9' 5"Other
- PatioMain12' 6.9" x 23'Other
- BedroomAbove8' 6.9" x 9' 2"Other
- Walk-In ClosetAbove6' 11" x 13' 3"Other
- DenAbove4' 9.9" x 5' 3"Other
Listing Agents
Request More Information
Request More Information
Location
563 26th Avenue W, Vancouver, British Columbia, V5Z 2E4 Canada
Around this property
Information about the area within a 5-minute walk of this property.
Request Neighbourhood Information
Learn more about the neighbourhood and amenities around this home
Request NowPayment Calculator
- $
- %$
- %
- Principal and Interest 0
- Property Taxes 0
- Strata / Condo Fees 0

