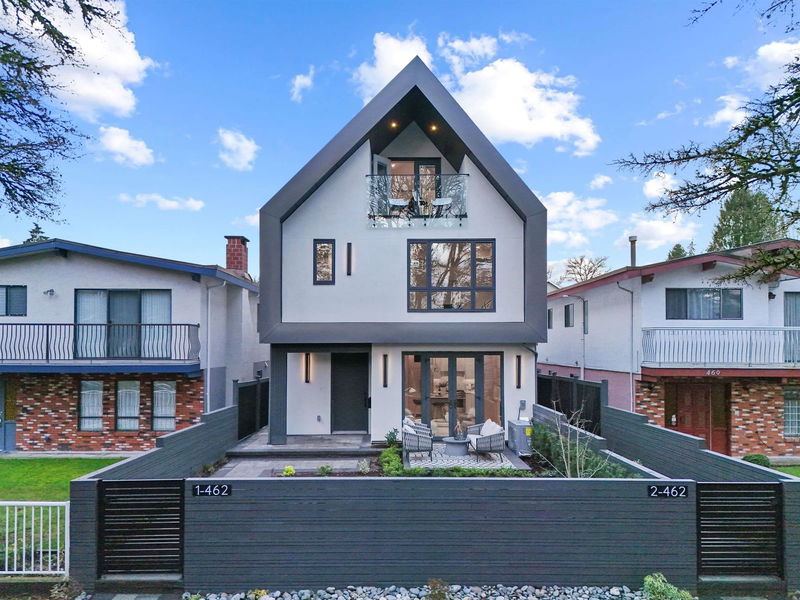Key Facts
- MLS® #: R2953832
- Property ID: SIRC2230644
- Property Type: Residential, Townhouse
- Living Space: 1,439 sq.ft.
- Lot Size: 0.09 ac
- Year Built: 2025
- Bedrooms: 3
- Bathrooms: 3+1
- Parking Spaces: 1
- Listed By:
- Oakwyn Realty Ltd.
Property Description
Steps from Main St's trendiest block, this brand new air-conditioned 3 bed 3.5 bath 1/2 duplex with its properly grassed front yard & large patio off french doors awaits. Outside? Curb Appeal. Inside: Over height ceilings and engineered hardwood are present throughout & complimented by perfectly modest wainscoting and custom millwork. Thoughtful design & luxury are expressed in detail & exemplified by the herringbone-tile features in your powder room, floor to ceiling tiling in your 3 ensuites & skylights, glass railings & recessed lighting in the stairwells.The entertainers kitchen features full sized integrated Fisher & Paykel appliances, pantry, Vogt fixtures, custom wine rack, under cabinet accent lighting and an abundance of storage.Skylights/Fireplace/Sound/Garage THU:3-4/SAT/SUN 2-4
Rooms
- TypeLevelDimensionsFlooring
- KitchenMain11' 5" x 12' 2"Other
- Living roomMain6' 9" x 12' 11"Other
- FoyerMain4' 5" x 5' 8"Other
- PatioMain9' 2" x 10' 5"Other
- Dining roomMain5' x 12' 11"Other
- BedroomAbove8' x 10' 11"Other
- Primary bedroomAbove11' 11" x 13' 6.9"Other
- Walk-In ClosetAbove5' 9.6" x 7' 11"Other
- BedroomAbove9' 6.9" x 13' 3"Other
Listing Agents
Request More Information
Request More Information
Location
462 19th Avenue E #1, Vancouver, British Columbia, V5V 1J7 Canada
Around this property
Information about the area within a 5-minute walk of this property.
Request Neighbourhood Information
Learn more about the neighbourhood and amenities around this home
Request NowPayment Calculator
- $
- %$
- %
- Principal and Interest 0
- Property Taxes 0
- Strata / Condo Fees 0

