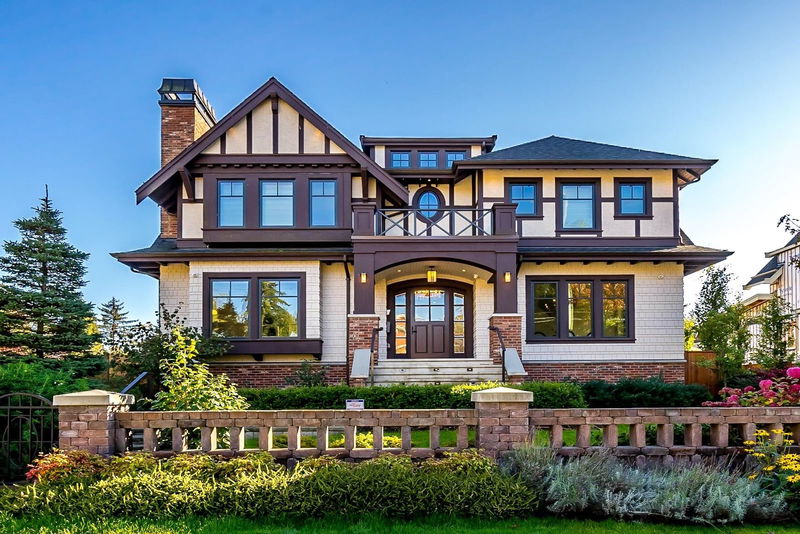Key Facts
- MLS® #: R2926681
- Property ID: SIRC2214202
- Property Type: Residential, Single Family Detached
- Living Space: 4,098 sq.ft.
- Lot Size: 0.23 ac
- Year Built: 2019
- Bedrooms: 5
- Bathrooms: 6
- Parking Spaces: 3
- Listed By:
- Multiple Realty Ltd.
Property Description
Discover the luxury living at McCleery and Magee Estates in Southlands. This exquisite 4098 sf, two- story,10' ceiling custom built smart home, situated on a generous 10,000 sq ft lot area with meticulous attention to detail, using finest materials and finishes, equipped with top of the line appliances and lighting fixtures. Crafted by TC development, a Vancouver's renowned developer and construction company in collaboration with award-winning interior design with House of Bohn, ensuring the highest level of quality and design expertise. Perfectly situated for easy access to top-rated schools, e.g. Crofton, St.George's, Southland's Elementary, Point Grey Secondary, upscale shopping and fine dinning. Surrounded by Point Grey Golf Club, Southlands Riding Club and Fraser River.
Rooms
- TypeLevelDimensionsFlooring
- KitchenMain9' 11" x 15' 11"Other
- Butlers PantryMain8' x 9' 6.9"Other
- Primary bedroomAbove11' 9.9" x 14' 11"Other
- Walk-In ClosetAbove7' 5" x 10' 9.6"Other
- BedroomAbove10' 9.6" x 11' 2"Other
- BedroomAbove9' 9" x 11' 9.6"Other
- BedroomAbove9' 9" x 11' 9"Other
- BedroomAbove9' 9" x 12' 9"Other
- FoyerMain7' 9.6" x 11' 9.6"Other
- Living roomMain12' 11" x 19' 6"Other
- Dining roomMain13' 2" x 16' 9.6"Other
- Living roomMain12' 11" x 19' 6"Other
- DenMain7' x 10' 5"Other
- Media / EntertainmentMain15' x 15' 6.9"Other
- UtilityMain7' 11" x 12'Other
- Family roomMain19' 6" x 19' 9.9"Other
- NookMain13' 6" x 9' 11"Other
Listing Agents
Request More Information
Request More Information
Location
3838 50th Avenue W, Vancouver, British Columbia, V6N 0E4 Canada
Around this property
Information about the area within a 5-minute walk of this property.
Request Neighbourhood Information
Learn more about the neighbourhood and amenities around this home
Request NowPayment Calculator
- $
- %$
- %
- Principal and Interest 0
- Property Taxes 0
- Strata / Condo Fees 0

