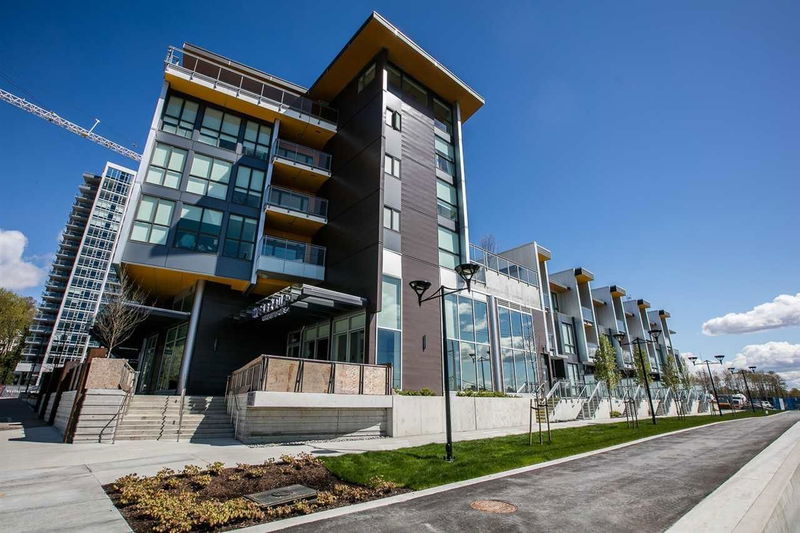Key Facts
- MLS® #: R2950041
- Property ID: SIRC2214162
- Property Type: Residential, Condo
- Living Space: 1,546 sq.ft.
- Year Built: 2017
- Bedrooms: 3
- Bathrooms: 2+1
- Parking Spaces: 2
- Listed By:
- Magsen Realty Inc.
Property Description
This incredible home offers the most efficient floor plans and modern contemporary design, 3 bedrooms, 2.5 bathrooms with open concept main floor living, dining , and a large working kitchen with top appliances and cabinets. 3 levels separate living space, bedrooms, and workspace. The primary suite has a huge ensuite and walk0incloset. The top floor has a large private patio connected to the rooftop garden that could expand your living space outdoors. New Paint. Gas cooking stove, Radiated floor heating, Gated underground side-by-side parking garage with entrance into the unit, access to full amenities of the clubhouse including an indoor pool, gym, kids playroom, etc. Steps away from Starbucks, Save-On-Foods, restaurants, banking, and more to come.
Rooms
- TypeLevelDimensionsFlooring
- Living roomMain8' 5" x 10' 3.9"Other
- Dining roomMain8' 9.6" x 9' 11"Other
- KitchenMain7' 2" x 8' 9"Other
- Primary bedroomAbove9' 11" x 13' 2"Other
- Flex RoomAbove4' 6.9" x 5' 9.6"Other
- Walk-In ClosetAbove5' 9.6" x 7' 5"Other
- BedroomAbove7' 6" x 10' 6.9"Other
- BedroomAbove8' 9.6" x 10' 2"Other
Listing Agents
Request More Information
Request More Information
Location
8598 River District Crossing #4, Vancouver, British Columbia, V5S 0C1 Canada
Around this property
Information about the area within a 5-minute walk of this property.
Request Neighbourhood Information
Learn more about the neighbourhood and amenities around this home
Request NowPayment Calculator
- $
- %$
- %
- Principal and Interest 0
- Property Taxes 0
- Strata / Condo Fees 0

