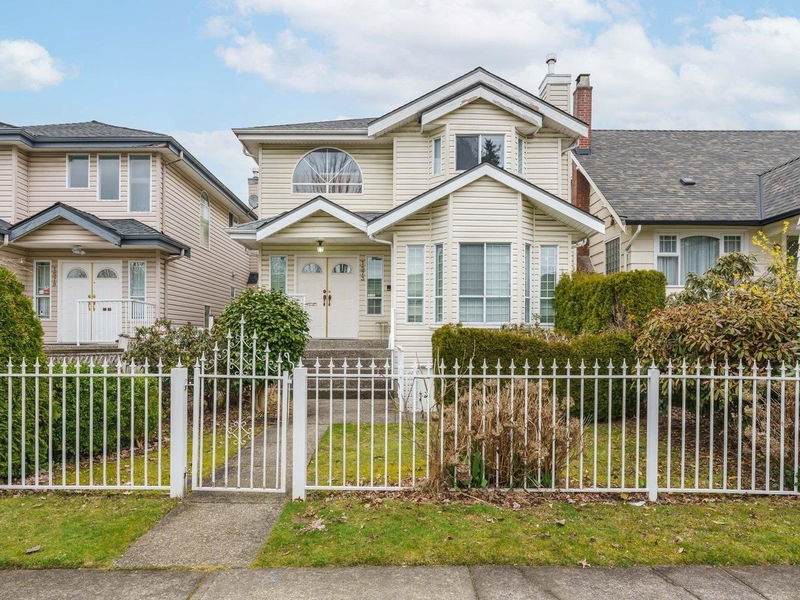Key Facts
- MLS® #: R2941124
- Property ID: SIRC2212607
- Property Type: Residential, Single Family Detached
- Living Space: 2,398 sq.ft.
- Lot Size: 0.09 ac
- Year Built: 1989
- Bedrooms: 4+1
- Bathrooms: 3+1
- Parking Spaces: 2
- Listed By:
- Anson Realty Ltd.
Property Description
Great opportunity here to fully renovate this sweet house to suit your family now and create value. Fantastic Vancouver West location just steps from the Arbutus Greenway and all the services & stores along Granville Street, and in desirable school catchments of McKechnie Elementary and Magee Secondary. Smart efficient layout with all living areas on main level; 4 bedrooms on the upper floor; plus BONUS basement 1 bedroom suite with separate front entry. Nice flat yard and double garage with lane access. Roof replaced 2018. This home is being sold in 'as-is' condition. Come see the potential! Showing by appointment only.
Rooms
- TypeLevelDimensionsFlooring
- BedroomAbove8' 11" x 10' 9.6"Other
- Living roomBasement12' 6" x 11' 5"Other
- KitchenBasement6' x 11' 5"Other
- BedroomBasement8' 8" x 10' 11"Other
- Laundry roomBasement5' 6.9" x 8' 9.6"Other
- Living roomMain12' 8" x 12' 3"Other
- Dining roomMain8' 6.9" x 12' 3"Other
- KitchenMain8' 6.9" x 10' 6.9"Other
- Family roomMain14' 11" x 12' 3"Other
- FoyerMain9' 5" x 10' 8"Other
- Primary bedroomAbove11' 5" x 15' 3.9"Other
- Walk-In ClosetAbove6' 9.6" x 7' 8"Other
- BedroomAbove9' 5" x 9' 9"Other
- BedroomAbove9' 3" x 9' 9.9"Other
Listing Agents
Request More Information
Request More Information
Location
1573 66th Avenue W, Vancouver, British Columbia, V6P 2R8 Canada
Around this property
Information about the area within a 5-minute walk of this property.
Request Neighbourhood Information
Learn more about the neighbourhood and amenities around this home
Request NowPayment Calculator
- $
- %$
- %
- Principal and Interest 0
- Property Taxes 0
- Strata / Condo Fees 0

