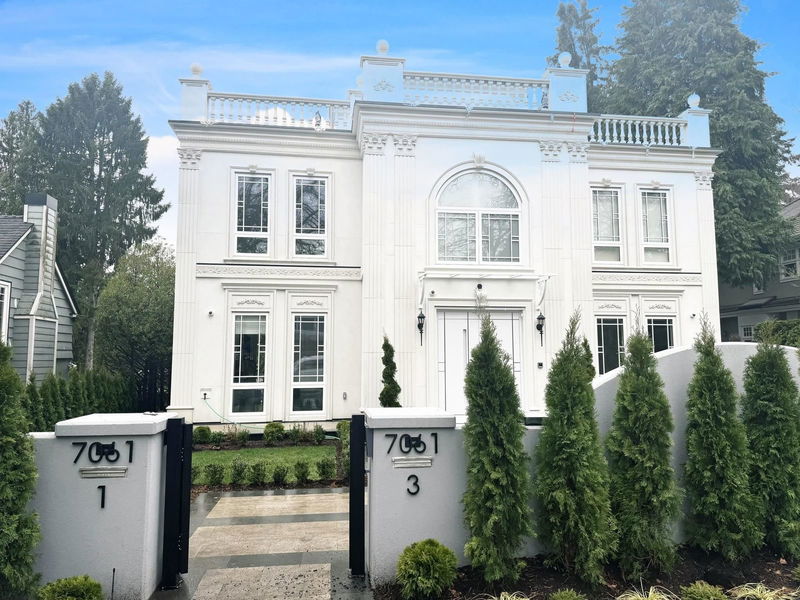Key Facts
- MLS® #: R2950995
- Property ID: SIRC2210511
- Property Type: Residential, Single Family Detached
- Living Space: 6,308 sq.ft.
- Lot Size: 0.20 ac
- Year Built: 2024
- Bedrooms: 4
- Bathrooms: 7+1
- Listed By:
- Amex Broadway West Realty
Property Description
An exquisite residence located in the prestigious South Granville. This meticulously crafted home exemplifies a perfect blend of modern Italian luxury and timeless elegance. The innovative floor plan with an in-house elevator conveniently connects the bottom and the top enhancing accessibility. An individual 475 SQFT laneway house with its own parking. This elegant 6308 SQFT European Italian-style featuring 7 beds 8 baths, the 4 levels home boasts a grand 14' high foyer with soaring ceilings. Open living areas seamlessly connect to a top-brand appliance-equipped Gaggenau kitchen, leading to a private garde, WET BAR, WINE CELLAR, HOME SMART SYSTEM, RADIANT HEAT, A/C, HRV. CLOSE TO MAGEE SECONDARY, MAPLE GROVE ELEMENTARY, CROFTON, ST. GEORGE'S, YORK HOUSE & UBC.
Rooms
- TypeLevelDimensionsFlooring
- BedroomAbove12' 6" x 13' 2"Other
- BedroomAbove12' 6" x 13' 9.6"Other
- BedroomAbove13' 9.6" x 15'Other
- Recreation RoomBasement28' 2" x 46' 3"Other
- Laundry roomBasement7' 2" x 10' 8"Other
- UtilityBasement4' 5" x 10' 8"Other
- LibraryBasement12' x 12' 9.6"Other
- StudyBasement11' 11" x 12' 3"Other
- Flex RoomAbove13' 9" x 16' 6"Other
- Laundry roomBelow7' 9.6" x 7' 6.9"Other
- FoyerMain9' 2" x 11' 8"Other
- Living roomBelow8' 9.6" x 14'Other
- KitchenBelow6' 6" x 8' 6.9"Other
- Dining roomBelow7' 6.9" x 8' 6"Other
- Living roomMain17' 3.9" x 29' 9.9"Other
- KitchenMain11' 3.9" x 11' 6.9"Other
- Wok KitchenMain5' 9" x 13' 9.6"Other
- Dining roomMain14' 2" x 15' 2"Other
- DenMain10' 2" x 10' 6.9"Other
- PatioMain10' 3.9" x 49' 2"Other
- Primary bedroomAbove13' 9.6" x 15' 5"Other
- Walk-In ClosetAbove4' 11" x 8' 6.9"Other
Listing Agents
Request More Information
Request More Information
Location
7061 Adera Street, Vancouver, British Columbia, V6P 5C5 Canada
Around this property
Information about the area within a 5-minute walk of this property.
Request Neighbourhood Information
Learn more about the neighbourhood and amenities around this home
Request NowPayment Calculator
- $
- %$
- %
- Principal and Interest 0
- Property Taxes 0
- Strata / Condo Fees 0

