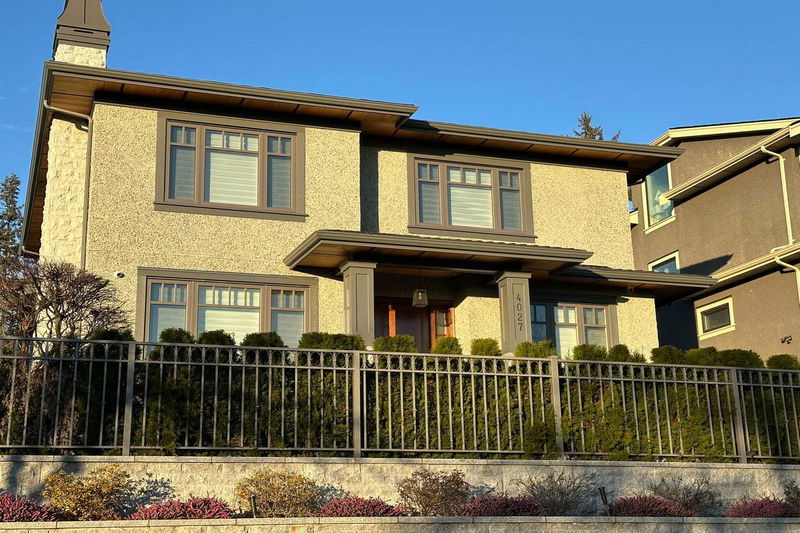Key Facts
- MLS® #: R2950174
- Property ID: SIRC2209762
- Property Type: Residential, Single Family Detached
- Living Space: 4,754 sq.ft.
- Lot Size: 0.15 ac
- Year Built: 2023
- Bedrooms: 4+2
- Bathrooms: 6+1
- Parking Spaces: 3
- Listed By:
- RE/MAX Select Properties
Property Description
BEAUTIFUL CUSTOM BUILT HOME IN WEST OF DUNBAR LOCATION, VIEWS OF RICHMOND & WATER. Over 4,700 sq.ft. QUALTY LIVING SPACE sits on the HIGH SIDE OF STREET with lot size 50 x 130.25 (6,512.25 sq.ft.). CLOSE TO ST. GEORGE'S, CROFTON PRIVATE SCHOOL, LORD BYNG, POINT GREY HIGH SCHOOL, SOUTHLANDS ELEM., UBC, SHOPPING, RESTAURANT & TRANSIT. This exception home simply offers SUPREME QUALITY FINISHING with a feeling of luxurious modern living. High ceiling thru out, open plan layout, hardwood floors, stunning spacious design, LARGE GOURMET KITCHEN W/HIGH END CABINETRY & TOP OF LINE APPLIANCES LIKE MIELE, HUGE CENTRE ISLAND WITH GRANITE COUNTERTOP. 6 bedrms, 6.5 baths, HOME THEATRE, WINE CELLAR, BAR, STEAM BATH, A/C, HRV, RADIANT FLR HEATING, HOME SMART SECURITY SYSTEM, PARK-LIKE GARDEN. MUST SEE !
Rooms
- TypeLevelDimensionsFlooring
- Primary bedroomAbove14' x 14' 6.9"Other
- Walk-In ClosetAbove6' 6" x 10' 8"Other
- BedroomAbove9' 11" x 11' 3.9"Other
- Walk-In ClosetAbove5' 5" x 5' 9"Other
- BedroomAbove11' 9.9" x 16' 3.9"Other
- BedroomAbove11' x 11' 3"Other
- Recreation RoomBasement18' 9" x 20' 9.9"Other
- Media / EntertainmentBasement15' x 16' 9.6"Other
- BedroomBasement10' 2" x 11' 9.9"Other
- BedroomBasement10' 2" x 10' 8"Other
- Living roomMain13' 3" x 14' 2"Other
- Wine cellarBasement6' x 6' 9.9"Other
- Bar RoomBasement8' x 10' 5"Other
- Laundry roomBasement6' x 11' 9.9"Other
- StorageBasement3' 6" x 12'Other
- Dining roomMain9' x 14' 6"Other
- Family roomMain15' 9" x 18' 3"Other
- KitchenMain11' 5" x 12'Other
- Wok KitchenMain7' 3" x 12'Other
- Eating AreaMain10' 2" x 12' 2"Other
- Home officeMain10' 6.9" x 11' 5"Other
- Mud RoomMain5' x 7' 9.6"Other
- FoyerMain7' 3" x 14'Other
Listing Agents
Request More Information
Request More Information
Location
4027 35th Avenue W, Vancouver, British Columbia, V6N 2P4 Canada
Around this property
Information about the area within a 5-minute walk of this property.
Request Neighbourhood Information
Learn more about the neighbourhood and amenities around this home
Request NowPayment Calculator
- $
- %$
- %
- Principal and Interest 0
- Property Taxes 0
- Strata / Condo Fees 0

