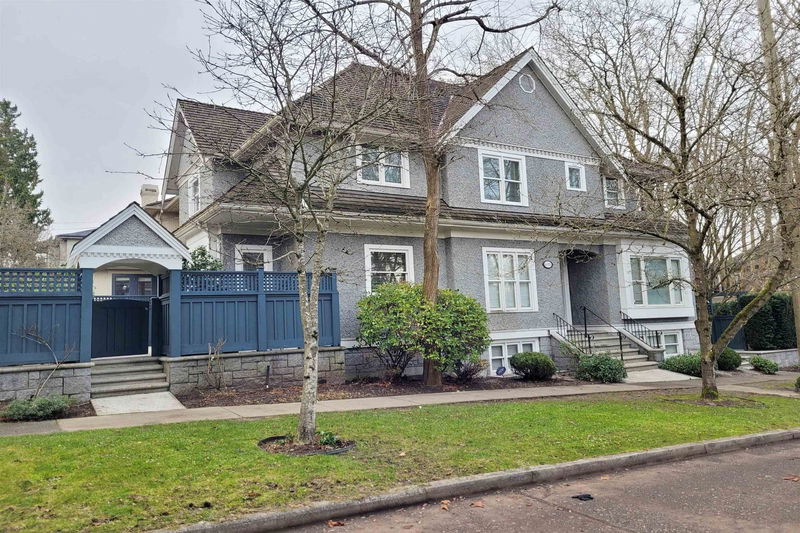Key Facts
- MLS® #: R2950306
- Property ID: SIRC2209756
- Property Type: Residential, Single Family Detached
- Living Space: 3,294 sq.ft.
- Lot Size: 0.10 ac
- Year Built: 2001
- Bedrooms: 4+1
- Bathrooms: 3+1
- Parking Spaces: 2
- Listed By:
- RE/MAX Select Properties
Property Description
EXTREMELY WELL KEPT SPECTACULAR ARCHITECTURALLY DESIGNED CUSTOM BUILT HOME IN WEST OF DUNBAR. Almost 3,300 sq.ft. including 237sq.ft. loft space, total 5 or possible 6 bedrooms & den, 3.5 baths. Features 10' ceilings, extensive use of crown mouldings, custom millwork, hardwood floors thru out, a gourmet kitchen which joins a comfortable family rm & opens onto a spectacular walk out landscaped ground level yard. LARGE MASTER BEDROOM with fire place and spa like ensuite. basement features a private guest bedroom, recreation room and kitchen which could be a great nanny accom. STEPS AWAY TO ST. GEORGE'S, LORD BYNG HIGH SCHOOL, QUEEN ELIZABETH ELEMENTARY, CLOSE TO CROFTON, YORK HOUSE PRIVATE SCHOOL, KITCHENER ELEMENTARY, UBC, SHOPPING, TRANSIT. CLOSE TO CHALDECOTT PARK. MUST SEE !
Rooms
- TypeLevelDimensionsFlooring
- BedroomAbove10' 3.9" x 12' 3"Other
- BedroomAbove10' 6" x 11' 8"Other
- BedroomAbove10' 6.9" x 10' 9.9"Other
- LoftAbove11' 9.9" x 15' 9.6"Other
- Recreation RoomBasement12' 3" x 14' 11"Other
- Bar RoomBasement8' x 10' 9.6"Other
- BedroomBasement9' 3" x 10' 2"Other
- Flex RoomBasement6' 6.9" x 7' 6"Other
- StorageBasement5' 3.9" x 7' 5"Other
- UtilityBasement3' 5" x 14' 11"Other
- Living roomMain12' x 12' 11"Other
- Dining roomMain11' 3" x 12' 3.9"Other
- Family roomMain13' 9.6" x 17' 6.9"Other
- KitchenMain11' x 13' 9.6"Other
- Eating AreaMain7' 6" x 7' 8"Other
- Home officeMain11' 8" x 11' 11"Other
- FoyerMain6' 9.9" x 10' 6"Other
- Primary bedroomAbove14' 2" x 15' 8"Other
- Walk-In ClosetAbove6' 3" x 8' 3"Other
Listing Agents
Request More Information
Request More Information
Location
4188 Highbury Street, Vancouver, British Columbia, V6S 2H9 Canada
Around this property
Information about the area within a 5-minute walk of this property.
Request Neighbourhood Information
Learn more about the neighbourhood and amenities around this home
Request NowPayment Calculator
- $
- %$
- %
- Principal and Interest 0
- Property Taxes 0
- Strata / Condo Fees 0

