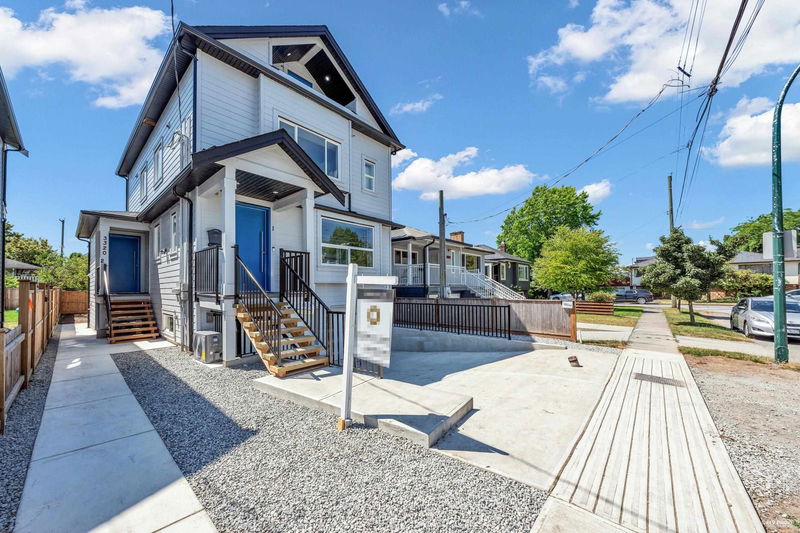Key Facts
- MLS® #: R2951050
- Property ID: SIRC2209653
- Property Type: Residential, Townhouse
- Living Space: 1,758 sq.ft.
- Lot Size: 0.09 ac
- Year Built: 2024
- Bedrooms: 5
- Bathrooms: 4+1
- Parking Spaces: 2
- Listed By:
- Oakwyn Realty Ltd.
Property Description
Brand NEW back duplex in sought-after Killarney area. This 1758sf home offers 3 beds, 3 and half baths & open kitchen w/quartz countertops, high-end s/s appliances. Basement is fully finished with a 2-bed suite that can be great mortgage helper. Features include 9’ ceilings, stunning accent tv wall with electric fireplace, A/C, radiant floor heating, high quality laminate flooring, single garage w/EV charging & extra parking. Views from the upper balcony. Enjoy a massive private fenced backyard for BBQs & gardening. Walkscore 94. Centrally located to transit, Killarney Community Centre, parks & schools. Short drive to Burnaby's Central & Metrotown. Open House Sat. Dec. 21st from 2:30-4pm.
Rooms
- TypeLevelDimensionsFlooring
- KitchenBelow7' 3" x 5' 6"Other
- BedroomBelow10' 2" x 15' 3.9"Other
- Living roomMain11' 6" x 11' 3.9"Other
- Dining roomMain8' 6.9" x 6' 9.6"Other
- KitchenMain11' 6" x 8' 6"Other
- BedroomAbove8' 2" x 16' 2"Other
- BedroomAbove10' 9.6" x 9' 8"Other
- Primary bedroomAbove11' 9.6" x 13' 9"Other
- Walk-In ClosetAbove7' 3.9" x 4' 5"Other
- BedroomBelow8' 8" x 9' 9.6"Other
- Living roomBelow7' 3" x 10'Other
Listing Agents
Request More Information
Request More Information
Location
3320 44th Avenue E #2, Vancouver, British Columbia, V5R 3B4 Canada
Around this property
Information about the area within a 5-minute walk of this property.
Request Neighbourhood Information
Learn more about the neighbourhood and amenities around this home
Request NowPayment Calculator
- $
- %$
- %
- Principal and Interest 0
- Property Taxes 0
- Strata / Condo Fees 0

