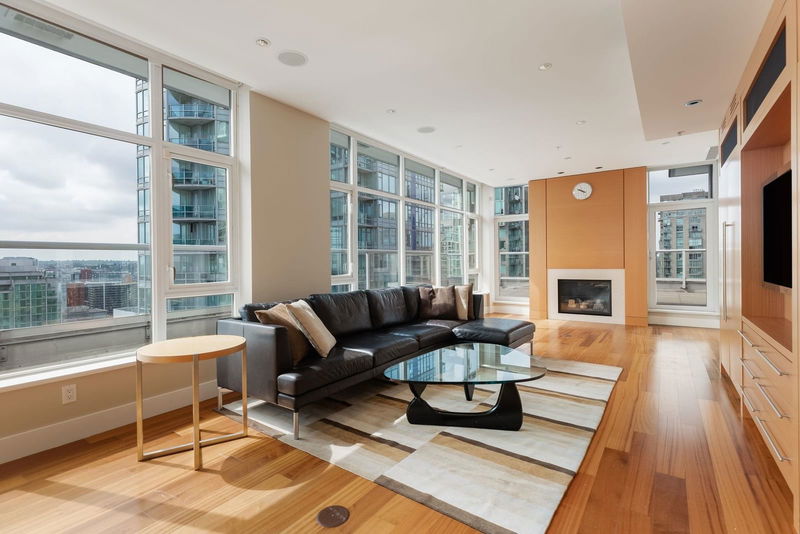Key Facts
- MLS® #: R2949959
- Property ID: SIRC2206534
- Property Type: Residential, Condo
- Living Space: 3,030 sq.ft.
- Year Built: 2006
- Bedrooms: 4
- Bathrooms: 4
- Parking Spaces: 4
- Listed By:
- Rennie & Associates Realty Ltd.
Property Description
Welcome to the PENTHOUSE at R & R. The quintessential residence where you are the only home & the elevator opens directly to your fabulous residential masterpiece. Offering an expansive 3,030 SF floor plan, with views in all directions, you will find a place for everyone & everything in this 4BED+DEN+4BATH custom home. Beautifully designed with higher ceilings & full height custom millwork to match, A/C, stunning wood floors, touch screen surround sound, auto sunshades in living rm, gas FP in both the living & family rooms, 2 kitchens, Miele, Bosch, Subzero, Blanco, 4 parking & 1 huge locker. A stunning 360° view feat North Shore mtns, False Creek, Yaletown & city lights enjoyed from inside or out on your wrap around terrace. Some photos have been virtually staged
Rooms
- TypeLevelDimensionsFlooring
- Living roomMain27' 9.6" x 13' 9.9"Other
- Dining roomMain27' 3.9" x 9' 2"Other
- KitchenMain14' 3.9" x 10' 9.9"Other
- Wok KitchenMain10' 5" x 6' 9.6"Other
- DenMain9' 5" x 9'Other
- Family roomMain21' 6.9" x 15' 9.6"Other
- StorageMain6' 2" x 4' 8"Other
- BedroomMain15' 9.6" x 11' 6"Other
- Walk-In ClosetMain5' 6.9" x 5' 3"Other
- BedroomMain12' 3" x 10' 9.6"Other
- Walk-In ClosetMain5' 6" x 5' 3"Other
- BedroomMain12' x 9' 11"Other
- Walk-In ClosetMain7' 3.9" x 5' 3.9"Other
- Primary bedroomMain19' 9.9" x 10'Other
- Laundry roomMain6' 3.9" x 5' 2"Other
Listing Agents
Request More Information
Request More Information
Location
480 Robson Street #1901, Vancouver, British Columbia, V6B 1S1 Canada
Around this property
Information about the area within a 5-minute walk of this property.
Request Neighbourhood Information
Learn more about the neighbourhood and amenities around this home
Request NowPayment Calculator
- $
- %$
- %
- Principal and Interest $19,532 /mo
- Property Taxes n/a
- Strata / Condo Fees n/a

