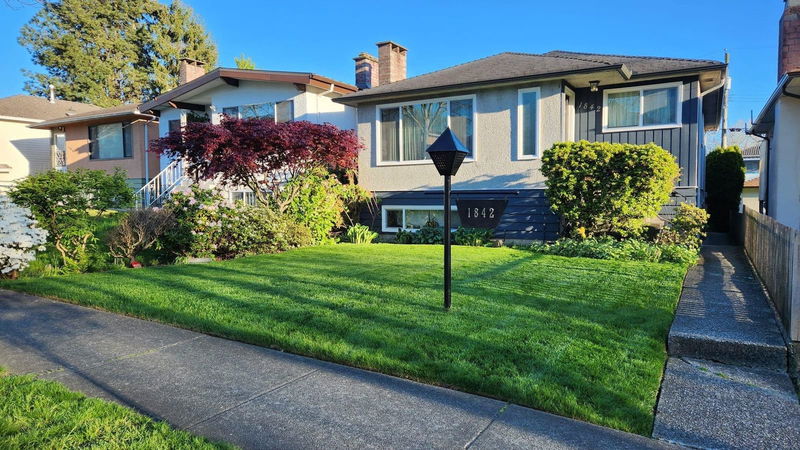Key Facts
- MLS® #: R2949619
- Property ID: SIRC2205755
- Property Type: Residential, Single Family Detached
- Living Space: 1,999 sq.ft.
- Lot Size: 0.08 ac
- Year Built: 1963
- Bedrooms: 3
- Bathrooms: 2
- Parking Spaces: 1
- Listed By:
- RE/MAX Crest Realty
Property Description
Perfectly located in the highly sought after Killarney neighbourhood this house sits on a spacious 3,418 sqft lot featuring plenty of greenspace and mature landscaping. Home features two bathrooms, three bedrooms on the main floor and a finished basement with endless possibilities for dividing into multiple rooms, or a separate suite. Just a block away from Gordon Park and David Thompson, this home is also conveniently close to all the restaurants and shops Victoria Drive has to offer. With easy access to Richmond and Burnaby, or a 5 min walk to either the #20 Victoria/Downtown or the #49 UBC/Metrotown, commuting is a breeze from this home.
Rooms
- TypeLevelDimensionsFlooring
- Family roomBasement25' x 12' 3.9"Other
- Home officeBasement16' 9.9" x 8' 11"Other
- StorageBasement6' 5" x 7'Other
- StorageBasement3' 9" x 7' 6.9"Other
- Living roomMain19' 9.6" x 12'Other
- Dining roomMain7' 5" x 9' 9.6"Other
- KitchenMain8' 3" x 12'Other
- Eating AreaMain6' 6" x 9' 9.6"Other
- Primary bedroomMain11' 6.9" x 12' 5"Other
- BedroomMain9' 8" x 9'Other
- BedroomMain11' 3" x 9'Other
- FoyerMain4' 3" x 4' 3.9"Other
- Recreation RoomBasement25' x 11' 8"Other
Listing Agents
Request More Information
Request More Information
Location
1842 51st Avenue E, Vancouver, British Columbia, V5P 1V9 Canada
Around this property
Information about the area within a 5-minute walk of this property.
Request Neighbourhood Information
Learn more about the neighbourhood and amenities around this home
Request NowPayment Calculator
- $
- %$
- %
- Principal and Interest 0
- Property Taxes 0
- Strata / Condo Fees 0

