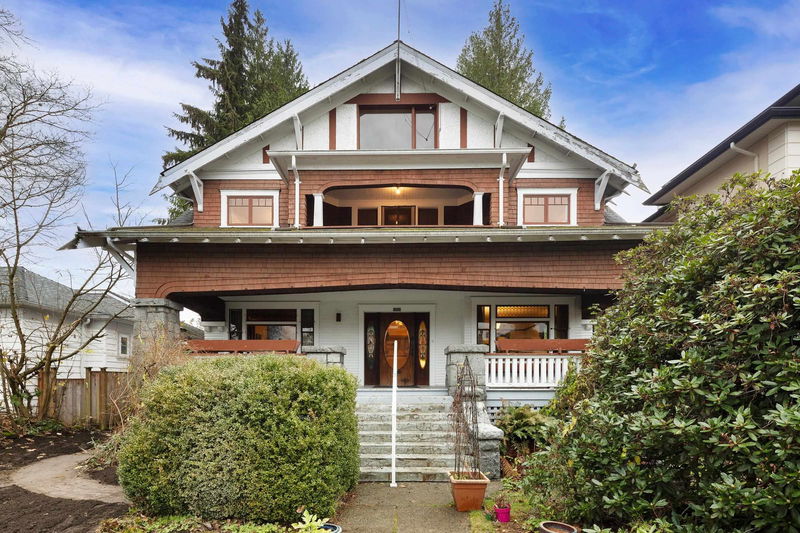Key Facts
- MLS® #: R2949665
- Property ID: SIRC2204580
- Property Type: Residential, Single Family Detached
- Living Space: 4,144 sq.ft.
- Lot Size: 0.15 ac
- Year Built: 1919
- Bedrooms: 5
- Bathrooms: 1+1
- Parking Spaces: 2
- Listed By:
- Macdonald Realty
Property Description
This rare side-gabled Craftsman-style residence perched high in the coveted Mackenzie Heights neighbourhood offers 4144 sq ft on 4 levels and retains many untouched heritage features, including a front porch that spans the width of the house framed by large granite posts, plus another cozy porch on the second floor. Enjoy spectacular water, city & mountain views from the top 2 floors which offer 5 bedrooms plus a unique loft space. The main floor boasts beautiful woodwork in the entry foyer, living room, family room and formal dining room. Truly a unique opportunity to own, renovate or redevelop this one-of-a kind heritage B property on a 50 X 130 ft sun drenched southern exposed lot, close to Vancouver's best public and private schools, shopping, and Balaclava Park. Hurry on this one!
Rooms
- TypeLevelDimensionsFlooring
- OtherMain4' 9.9" x 11' 2"Other
- Flex RoomMain7' 2" x 7' 8"Other
- OtherAbove11' 3.9" x 15' 9.6"Other
- BedroomAbove11' 8" x 14' 9.9"Other
- Primary bedroomAbove11' 8" x 16' 9.9"Other
- BedroomAbove11' 8" x 13' 6.9"Other
- BedroomAbove9' x 11' 8"Other
- StorageAbove2' 6.9" x 4' 11"Other
- BedroomAbove11' 6" x 13' 6"Other
- LoftAbove23' 6.9" x 24' 9"Other
- OtherBasement29' 9.6" x 32' 9"Other
- StorageBasement7' 6.9" x 32' 3"Other
- Cellar / Cold roomBasement4' 11" x 7' 8"Other
- FoyerMain9' 5" x 17' 5"Other
- Family roomMain11' 8" x 15' 5"Other
- Living roomMain13' 2" x 19' 5"Other
- Dining roomMain13' 6" x 19'Other
- Laundry roomMain6' x 9' 3.9"Other
- KitchenMain11' 8" x 13' 6"Other
Listing Agents
Request More Information
Request More Information
Location
2886 29th Avenue W, Vancouver, British Columbia, V6L 1Y1 Canada
Around this property
Information about the area within a 5-minute walk of this property.
- 22.52% 50 to 64 years
- 19.81% 20 to 34 years
- 16.6% 65 to 79 years
- 15.07% 35 to 49 years
- 8.43% 15 to 19 years
- 6.79% 10 to 14 years
- 4.35% 5 to 9 years
- 4.05% 80 and over
- 2.39% 0 to 4
- Households in the area are:
- 77.39% Single family
- 16.06% Single person
- 5.38% Multi person
- 1.17% Multi family
- $394,971 Average household income
- $154,345 Average individual income
- People in the area speak:
- 63.33% English
- 17.64% Mandarin
- 9.72% Yue (Cantonese)
- 3.04% English and non-official language(s)
- 1.58% German
- 1.14% Spanish
- 1.14% Min Nan (Chaochow, Teochow, Fukien, Taiwanese)
- 1% Japanese
- 0.74% French
- 0.66% Greek
- Housing in the area comprises of:
- 71.53% Single detached
- 27.46% Duplex
- 0.54% Apartment 1-4 floors
- 0.47% Row houses
- 0% Semi detached
- 0% Apartment 5 or more floors
- Others commute by:
- 12.63% Public transit
- 5.67% Bicycle
- 4.08% Other
- 2.63% Foot
- 40.73% Bachelor degree
- 22.4% High school
- 14.8% Post graduate degree
- 10.98% College certificate
- 6.99% Did not graduate high school
- 3.21% University certificate
- 0.89% Trade certificate
- The average air quality index for the area is 1
- The area receives 517.96 mm of precipitation annually.
- The area experiences 7.39 extremely hot days (26.6°C) per year.
Request Neighbourhood Information
Learn more about the neighbourhood and amenities around this home
Request NowPayment Calculator
- $
- %$
- %
- Principal and Interest $16,544 /mo
- Property Taxes n/a
- Strata / Condo Fees n/a

