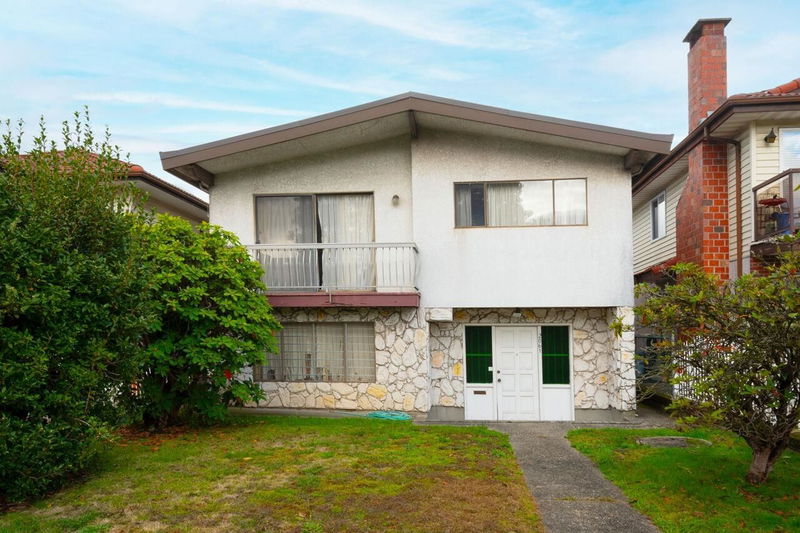Key Facts
- MLS® #: R2949051
- Property ID: SIRC2201881
- Property Type: Residential, Single Family Detached
- Living Space: 2,295 sq.ft.
- Lot Size: 0.11 ac
- Year Built: 1972
- Bedrooms: 5
- Bathrooms: 2+1
- Parking Spaces: 4
- Listed By:
- RE/MAX Select Properties
Property Description
Ideally situated within easy walking distance to Victoria Drive shopping & transit. This well maintained Vancouver Special was built in 1972 and well maintained by the longtime owner. 3 bedrooms on the upper level with 2 baths and additional accommodation in the lower level perfect for extended family. A great central location offering development potential on a 33 x 140.65' lot. The perfect family home & holding / investment property. A lovely neighbourhood and sense of community with George T. Cunningham Elementary & Gladstone Secondary nearby. Open House Sunday Dec 8 1pm-230pm
Rooms
- TypeLevelDimensionsFlooring
- BedroomBelow9' 3" x 10' 11"Other
- Recreation RoomBelow12' 9" x 18' 6.9"Other
- BedroomBelow9' 3" x 12' 9"Other
- StorageBelow3' 3.9" x 9' 2"Other
- Living roomMain13' 9.6" x 19' 3.9"Other
- Dining roomMain8' 5" x 11' 2"Other
- KitchenMain7' 6.9" x 11' 2"Other
- Eating AreaMain9' 9.6" x 11' 2"Other
- BedroomMain10' 8" x 12' 9.6"Other
- BedroomMain8' 9.9" x 10' 6.9"Other
- Primary bedroomMain11' 11" x 11' 6.9"Other
- FoyerBelow10' 3" x 11' 6"Other
- Laundry roomBelow6' 6" x 11' 6"Other
Listing Agents
Request More Information
Request More Information
Location
2061 41st Avenue E, Vancouver, British Columbia, V5P 1L3 Canada
Around this property
Information about the area within a 5-minute walk of this property.
Request Neighbourhood Information
Learn more about the neighbourhood and amenities around this home
Request NowPayment Calculator
- $
- %$
- %
- Principal and Interest 0
- Property Taxes 0
- Strata / Condo Fees 0

