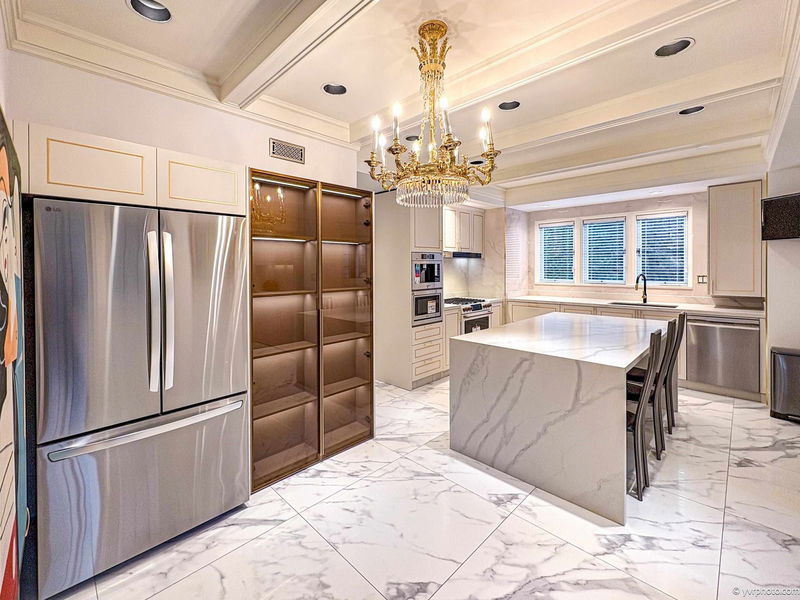Key Facts
- MLS® #: R2948454
- Property ID: SIRC2186265
- Property Type: Residential, Single Family Detached
- Living Space: 5,880 sq.ft.
- Lot Size: 28,000 sq.ft.
- Year Built: 1912
- Bedrooms: 4
- Bathrooms: 4+2
- Parking Spaces: 4
- Listed By:
- RE/MAX Westcoast
Property Description
Renovated in 2004 (owner spent $1m). Majestic Sam Maclure Tudor Mansion in First Shaughnessy District. RARE find 28,000 SF of land (158' X 178'/168' lot). Sits high on a private and gated property. 3 levels with almost 6000 sf of living area. BEAUTIFUL MAIN FLOOR. 4 generous size bedrooms up. Large master bedroom with City & Mountain View. 2nd bedroom with a balcony overlooks the beautiful & mature garden. The lower-level garden is a perfect putting green for golf lovers. New kitchen, new bathrooms, new basement, new exterior & interior paint, A/C, and much more. Nice & Quiet Inside. Conveniently close to all great amenities & top ranked schools nearby. School Catchment: Shaughnessy Elementary & Eric Hamber Secondary. Call now for your private showing.
Downloads & Media
Rooms
- TypeLevelDimensionsFlooring
- Living roomMain14' 6" x 16' 9"Other
- FoyerMain7' 2" x 7'Other
- Family roomMain22' 2" x 27'Other
- Dining roomMain20' 2" x 15' 3"Other
- KitchenMain22' 2" x 13' 6.9"Other
- Eating AreaMain8' 8" x 14' 3"Other
- Mud RoomMain6' x 4' 11"Other
- Primary bedroomAbove18' 3" x 15' 5"Other
- BedroomAbove21' x 12' 3.9"Other
- BedroomAbove16' 5" x 15' 5"Other
- BedroomAbove12' 3.9" x 15'Other
- Media / EntertainmentBelow15' 9.6" x 18' 3.9"Other
- Recreation RoomBelow25' x 22' 9"Other
- Bar RoomBelow11' 9" x 21' 3"Other
- Flex RoomBelow10' x 13' 3.9"Other
- Wine cellarBelow6' 11" x 8' 5"Other
- SaunaBelow6' 8" x 8' 9"Other
- Laundry roomBelow13' 5" x 12' 11"Other
- UtilityBelow7' 9" x 13' 9"Other
Listing Agents
Request More Information
Request More Information
Location
1080 Wolfe Avenue, Vancouver, British Columbia, V6H 1V8 Canada
Around this property
Information about the area within a 5-minute walk of this property.
Request Neighbourhood Information
Learn more about the neighbourhood and amenities around this home
Request NowPayment Calculator
- $
- %$
- %
- Principal and Interest 0
- Property Taxes 0
- Strata / Condo Fees 0

