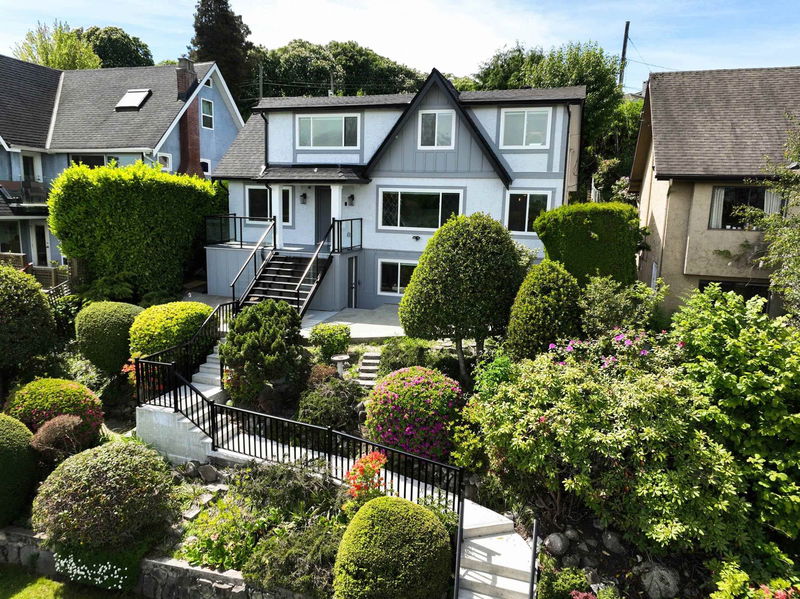Key Facts
- MLS® #: R2948486
- Property ID: SIRC2186245
- Property Type: Residential, Single Family Detached
- Living Space: 2,555 sq.ft.
- Lot Size: 0.14 ac
- Year Built: 1930
- Bedrooms: 6
- Bathrooms: 4
- Listed By:
- eXp Realty
Property Description
LUXURY ON A HILL! UNOBSTRUCTED Views of the City and Mountains makes this The Most coveted home in the area. Perked on a 50’ x 120’, 6000 sq ft lot, this 2555 sq ft house has been extensively renovated, NEW Kitchens, Bathrooms, Furnace, Roof, Tankless Water Heater, Flooring, Air Conditioning, Landscaping, Smart Home System and MORE! South West Facing Backyard, Functional Layout throughout, 6 bedroom 4 bathroom in Total (1 BR / 1 BA on the Main, 3 BR / 2 BA on the Upper Floor & 2 BR / 1 BA Mortgage Helper in the Basement with a Separate Entrance). BEST SCHOOLS in the AREA: Kitchener Elementary (3 min), Lord Byng Secondary (2 min), York House Private School (4 min), Crofton House (5 min away), St Georges (5 min away). Open House: Jan 11th Sat 2-4pm;Jan 12th Sun 2-4pm.
Rooms
- TypeLevelDimensionsFlooring
- Walk-In ClosetAbove4' 6" x 4' 9"Other
- BedroomAbove5' 8" x 13' 3"Other
- Living roomBelow6' 3" x 11' 9.9"Other
- Dining roomBelow5' x 11' 9.9"Other
- KitchenBelow10' 9.6" x 9' 6.9"Other
- BedroomBelow8' 6" x 10' 11"Other
- BedroomBelow11' 3.9" x 7' 9"Other
- Laundry roomBelow6' 9" x 4' 11"Other
- UtilityBelow7' 3" x 11'Other
- FoyerMain11' 6.9" x 4' 6.9"Other
- Living roomMain11' 6.9" x 15' 3.9"Other
- Dining roomMain12' x 8' 3"Other
- KitchenMain8' 9.9" x 17' 9.9"Other
- BedroomMain10' 9" x 10' 3.9"Other
- Walk-In ClosetMain3' x 6' 9"Other
- Solarium/SunroomMain11' 3" x 11' 9"Other
- Primary bedroomAbove12' 3" x 18'Other
- BedroomAbove8' 11" x 15' 8"Other
Listing Agents
Request More Information
Request More Information
Location
3337 Quesnel Drive, Vancouver, British Columbia, V6S 1Z7 Canada
Around this property
Information about the area within a 5-minute walk of this property.
Request Neighbourhood Information
Learn more about the neighbourhood and amenities around this home
Request NowPayment Calculator
- $
- %$
- %
- Principal and Interest 0
- Property Taxes 0
- Strata / Condo Fees 0

