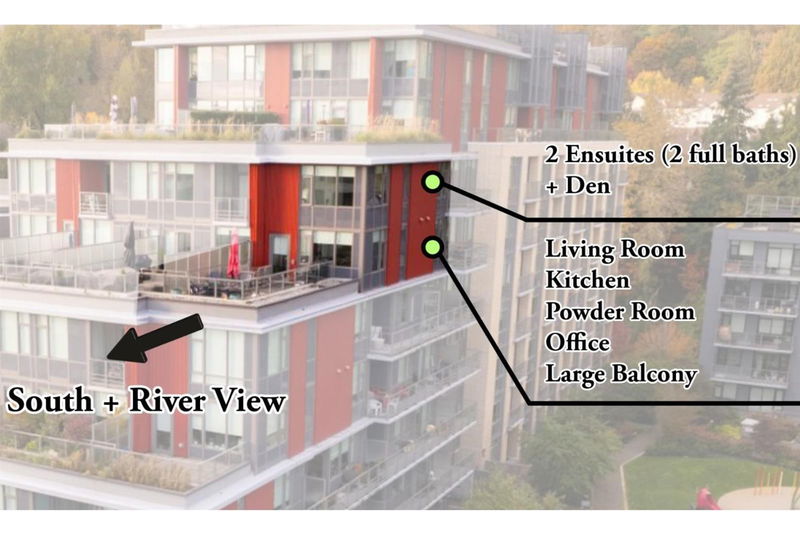Key Facts
- MLS® #: R2947851
- Property ID: SIRC2182981
- Property Type: Residential, Condo
- Living Space: 1,260 sq.ft.
- Year Built: 2020
- Bedrooms: 2
- Bathrooms: 2+1
- Parking Spaces: 2
- Listed By:
- Sutton Group - 1st West Realty
Property Description
Experience elevated living in this rare 2-storey corner condo in the vibrant River District! This south-facing 1,260 sq ft home offers 2 bedrooms, a den with a window (perfect for an office), 2.5 bathrooms, and a spacious 335 sq ft balcony with stunning 270-degree water and city views. Enjoy modern comforts like 9-foot ceilings, central air, and luxurious heated bathroom floors. The custom kitchen features a built-in island for extra storage, while natural light floods the bright living spaces from southern and eastern exposures. Plus, with so many amenities at your doorstep, you don’t need to join any other clubhouse. Bonus: 2 EV-ready parking spaces—a rare find! Don’t miss this exceptional opportunity in one of Vancouver’s most sought-after neighbourhoods! Open house: Dec 8 (Sun) 1-3pm
Rooms
- TypeLevelDimensionsFlooring
- Living roomMain15' 6.9" x 9' 6"Other
- Dining roomMain12' 3.9" x 6' 8"Other
- KitchenMain9' 3.9" x 11' 3.9"Other
- Home officeMain8' 3.9" x 6' 3.9"Other
- FoyerMain8' 6" x 6' 5"Other
- DenAbove14' x 5' 5"Other
- BedroomAbove8' 3" x 10' 9.9"Other
- Primary bedroomAbove12' 2" x 17' 2"Other
- Walk-In ClosetAbove5' 2" x 4' 6.9"Other
Listing Agents
Request More Information
Request More Information
Location
3451 Sawmill Crescent #702, Vancouver, British Columbia, V5S 0H3 Canada
Around this property
Information about the area within a 5-minute walk of this property.
Request Neighbourhood Information
Learn more about the neighbourhood and amenities around this home
Request NowPayment Calculator
- $
- %$
- %
- Principal and Interest 0
- Property Taxes 0
- Strata / Condo Fees 0

