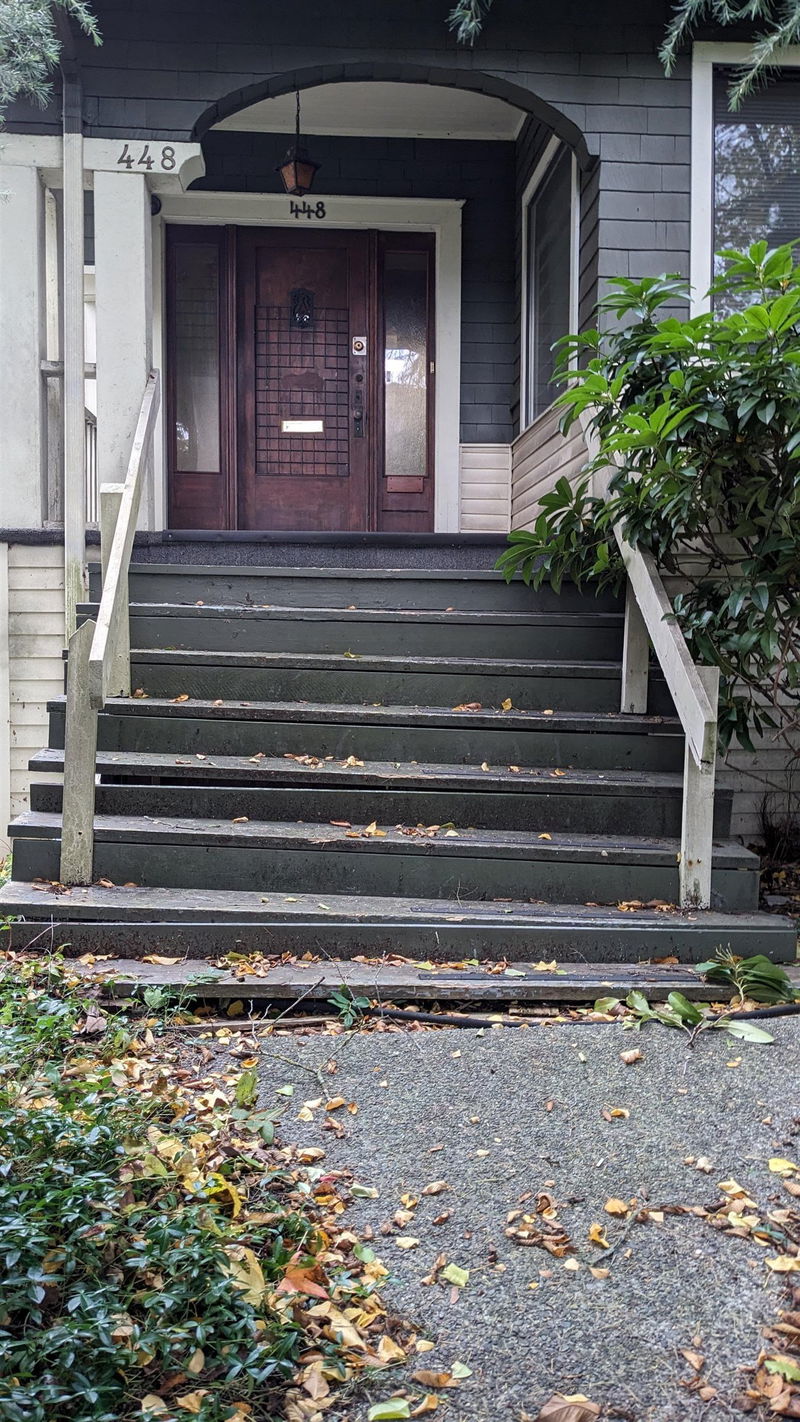Key Facts
- MLS® #: R2947884
- Property ID: SIRC2182962
- Property Type: Residential, Single Family Detached
- Living Space: 2,504 sq.ft.
- Lot Size: 0.09 ac
- Year Built: 1912
- Bedrooms: 3+2
- Bathrooms: 3
- Parking Spaces: 2
- Listed By:
- Amex Broadway West Realty
Property Description
If you love natural wood finishing this is the one! Potential to restore the magic of the early 1900's or per zoning develop a duplex. Wainscotting, 12 inch wood baseboards in excellent condition complimented by original boxed ceiling design. Main floors are 3 inch vertical grain fir. Ultra cozy study with wood burning fireplace. Beautiful multilevel staircase. All solid wood pocket doors work. Generaous sized rooms. Parking - single car garage plus carport. 1/2 blk to Kingsways and civic transport. Across the street from Florence Nightingale Elementary. Easy walking distance to Main street grocery, restaurant, pubs.
Rooms
- TypeLevelDimensionsFlooring
- Living roomBasement9' 11" x 16' 3.9"Other
- BedroomBasement10' x 10' 2"Other
- BedroomBasement5' 2" x 9' 9"Other
- AtticAbove12' 9.6" x 21' 3"Other
- KitchenBelow9' 3.9" x 11' 6.9"Other
- Dining roomMain12' 3.9" x 11' 9.9"Other
- Living roomMain12' 3.9" x 17' 9.9"Other
- FoyerMain8' x 8' 9.9"Other
- StudyMain6' 6.9" x 8' 5"Other
- Primary bedroomAbove14' 9.6" x 17' 9.6"Other
- BedroomAbove10' 9.9" x 10' 6.9"Other
- BedroomAbove11' 9.6" x 11' 5"Other
- Recreation RoomBasement15' 6" x 8' 9.9"Other
Listing Agents
Request More Information
Request More Information
Location
448 12th Avenue E, Vancouver, British Columbia, V5T 2H4 Canada
Around this property
Information about the area within a 5-minute walk of this property.
Request Neighbourhood Information
Learn more about the neighbourhood and amenities around this home
Request NowPayment Calculator
- $
- %$
- %
- Principal and Interest 0
- Property Taxes 0
- Strata / Condo Fees 0

