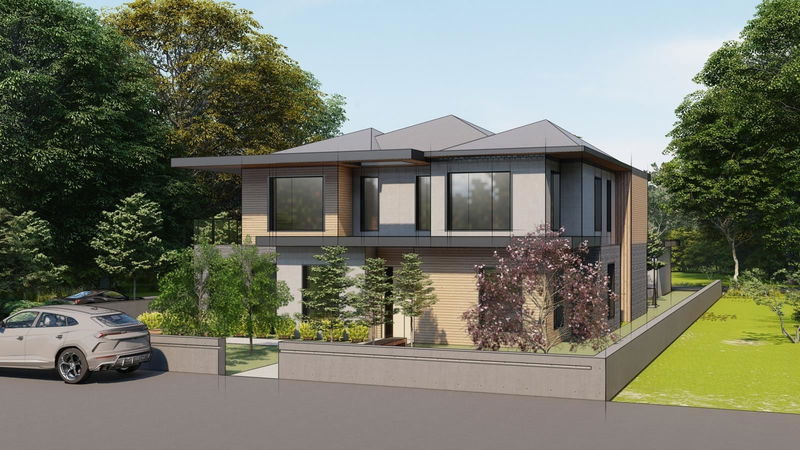Key Facts
- MLS® #: R2917019
- Property ID: SIRC2181935
- Property Type: Residential, Duplex
- Living Space: 2,755 sq.ft.
- Lot Size: 0.18 ac
- Year Built: 2024
- Bedrooms: 3+2
- Bathrooms: 6
- Parking Spaces: 1
- Listed By:
- 1NE Collective Realty Inc.
Property Description
Located in the heart of Artubus with direct access to transit and walking distances to Prince of Wales Secondary, this modern duplex offer 2 floors with basement legal suite (2bedroom). This unit offers a basement with 882 sqft, a main floor with 1000 sqft and an upper floor with 873 sqft. A total of 5 BED + 6 BATHS + DEN as well as a spacious balcony and backyard for entertainment. The modern and elegant Scandinavian inspired interior offers an open concept living with high ceilings ready for the next home owner.
Rooms
- TypeLevelDimensionsFlooring
- KitchenBasement12' 8" x 12' 2"Other
- Living roomBasement10' 3.9" x 8' 6"Other
- BedroomBasement9' 3.9" x 8' 8"Other
- BedroomBasement9' 11" x 8' 3"Other
- KitchenMain15' 8" x 16'Other
- Living roomMain19' 9" x 14' 5"Other
- DenMain9' 11" x 9'Other
- Laundry roomMain7' 9.9" x 5'Other
- FoyerMain9' x 6'Other
- Primary bedroomAbove11' 9" x 13'Other
- BedroomAbove10' x 10' 3"Other
- BedroomAbove11' x 10' 9.6"Other
- PatioAbove5' 8" x 13'Other
Listing Agents
Request More Information
Request More Information
Location
4121 Valley Drive W, Vancouver, British Columbia, V6L 1T4 Canada
Around this property
Information about the area within a 5-minute walk of this property.
Request Neighbourhood Information
Learn more about the neighbourhood and amenities around this home
Request NowPayment Calculator
- $
- %$
- %
- Principal and Interest 0
- Property Taxes 0
- Strata / Condo Fees 0

