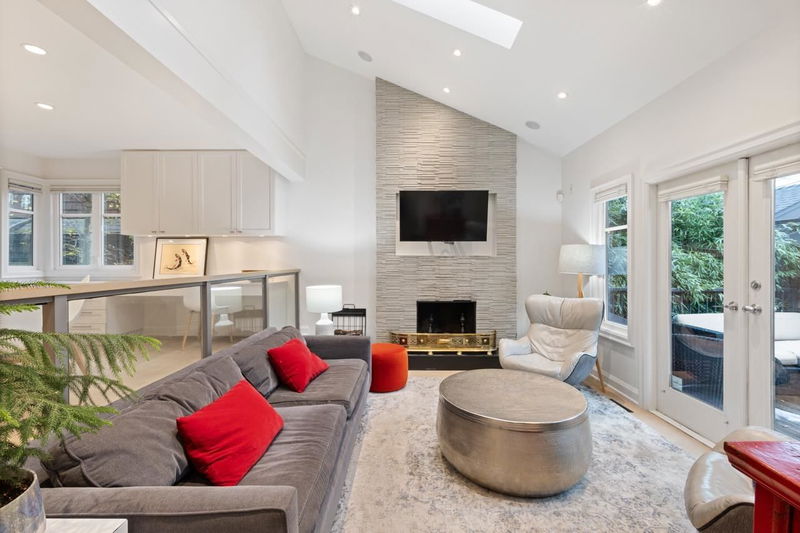Key Facts
- MLS® #: R2947361
- Property ID: SIRC2180781
- Property Type: Residential, Single Family Detached
- Living Space: 3,444 sq.ft.
- Lot Size: 0.12 ac
- Year Built: 1980
- Bedrooms: 5
- Bathrooms: 4+1
- Parking Spaces: 2
- Listed By:
- RE/MAX Crest Realty
Property Description
Elegant home - 42 x 122 ft CORNER lot. N & S facing landscaped yards. Open floorplan w/ an abundance of light, vaulted ceilings, skylights & family room w/French doors leading to a south facing patio. Living room offers easy access to N facing garden for indoor/outdoor living. Hardwood floors, spacious kitchen w/granite countertops & S/S apps, central sound system, built in vacuum & AC. Top floor feat. 4 beds including primary w/juliette balcony & ensuite. Lower floor has media rm & full bath, 1 bdrm suite (could be a 2 bdrm suite) w/private entrance. Private 2 car garage. Excellent location, steps to 10th Ave shops, UBC, Lord Byng, WPG Academy, St. George's School & Pacific Spirit Park. Duplex allowed with COV approval. Sneak Peek Wed Jan 8th 1:30-2pm
Rooms
- TypeLevelDimensionsFlooring
- BedroomAbove9' 5" x 11' 3.9"Other
- BedroomBelow12' 6" x 11' 2"Other
- Recreation RoomBelow13' 11" x 11' 2"Other
- Eating AreaBelow5' x 9' 6"Other
- KitchenBelow8' x 10' 6.9"Other
- Media / EntertainmentBelow17' 3.9" x 13' 8"Other
- Living roomMain18' 9" x 14' 6"Other
- Dining roomMain16' 3" x 11' 11"Other
- KitchenMain13' x 17' 3"Other
- Family roomMain15' 6.9" x 11' 3"Other
- FoyerMain11' 6" x 7' 8"Other
- Primary bedroomAbove13' 5" x 13' 3"Other
- Walk-In ClosetAbove5' 5" x 5'Other
- BedroomAbove8' 5" x 1' 9.6"Other
- BedroomAbove9' 5" x 11' 3.9"Other
Listing Agents
Request More Information
Request More Information
Location
2950 Tolmie Street, Vancouver, British Columbia, V6R 4K6 Canada
Around this property
Information about the area within a 5-minute walk of this property.
Request Neighbourhood Information
Learn more about the neighbourhood and amenities around this home
Request NowPayment Calculator
- $
- %$
- %
- Principal and Interest 0
- Property Taxes 0
- Strata / Condo Fees 0

