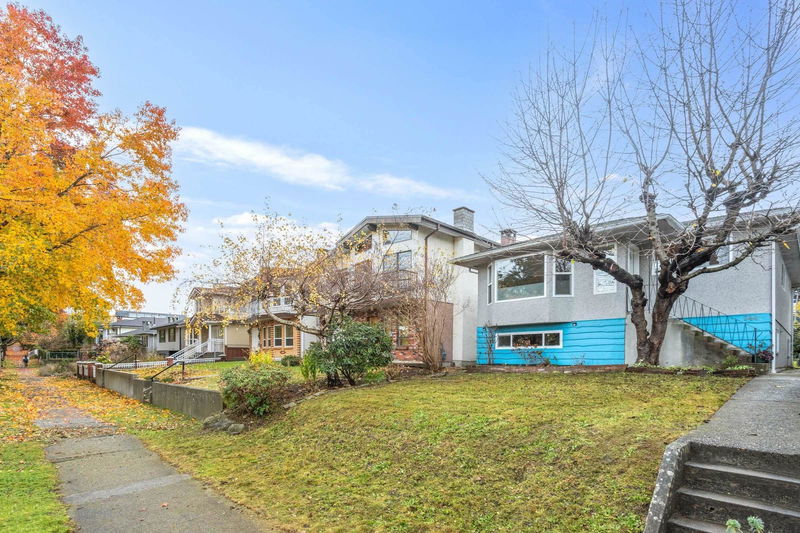Key Facts
- MLS® #: R2945972
- Property ID: SIRC2173910
- Property Type: Residential, Single Family Detached
- Living Space: 2,241 sq.ft.
- Lot Size: 0.11 ac
- Year Built: 1964
- Bedrooms: 3+1
- Bathrooms: 2
- Parking Spaces: 3
- Listed By:
- Oakwyn Realty Ltd.
Property Description
This classic '60's home has been in the same family since new! Original oak flooring, vinyl double-glazed windows, & 2 gas fireplaces. 3 BR, 1 Bathroom plan on the Main, with Living Room, Dining Room, Kitchen & Eating Area. Rebuilt sundeck off the Kitchen. High Basement boasts a nice 1 BR, 1 Bath suite with access to a common Laundry area. Unfinished storage / utility area currently used by the Owners. Covered patio for tenant use. Updates include drain tiles, HWT & roofing. The property features a sunny, south back yard, double garage + added parking, back lane access & North Shore Mountain views. 32.9' x 143.59' lot is zoned R1-1 in the popular Mountain View neighbourhood. Short walk to Main or Fraser for cafes, restaurants, shops & transit. Hillcrest Community Centre & QE Park nearby!
Rooms
- TypeLevelDimensionsFlooring
- KitchenBasement11' 5" x 8' 6.9"Other
- BedroomBasement9' 6.9" x 11' 11"Other
- Cellar / Cold roomBasement3' 3.9" x 8' 9"Other
- StorageBasement22' 3" x 12' 9.6"Other
- UtilityBasement11' 8" x 3' 6"Other
- Living roomMain21' 3.9" x 12' 5"Other
- Dining roomMain6' 11" x 9' 9.6"Other
- KitchenMain8' x 9' 9.6"Other
- Eating AreaMain7' 3.9" x 9' 9.6"Other
- Primary bedroomMain12' 3" x 9' 9.9"Other
- BedroomMain10' 11" x 8' 9.9"Other
- BedroomMain11' 9.9" x 8' 9.9"Other
- Recreation RoomBasement11' 5" x 11' 9.9"Other
- Eating AreaBasement6' 3.9" x 11' 9.9"Other
Listing Agents
Request More Information
Request More Information
Location
544 29th Avenue E, Vancouver, British Columbia, V5V 2R9 Canada
Around this property
Information about the area within a 5-minute walk of this property.
Request Neighbourhood Information
Learn more about the neighbourhood and amenities around this home
Request NowPayment Calculator
- $
- %$
- %
- Principal and Interest 0
- Property Taxes 0
- Strata / Condo Fees 0

