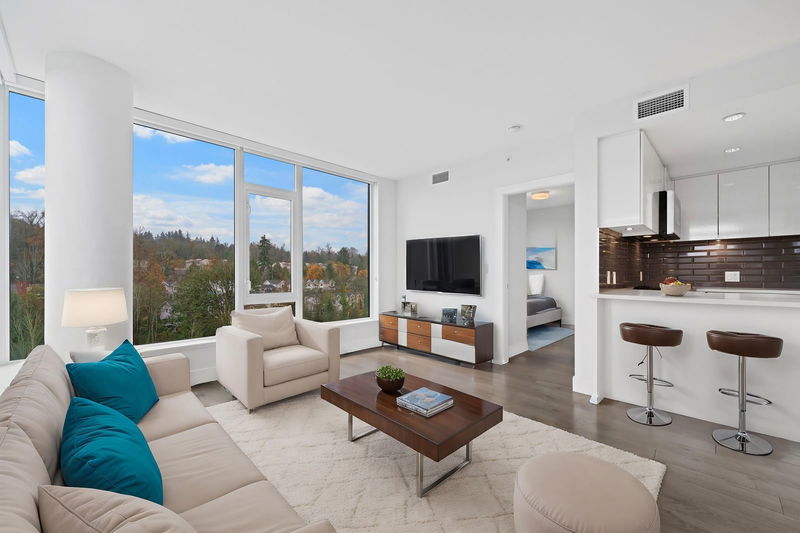Key Facts
- MLS® #: R2944797
- Property ID: SIRC2169415
- Property Type: Residential, Condo
- Living Space: 946 sq.ft.
- Year Built: 2020
- Bedrooms: 2
- Bathrooms: 2
- Parking Spaces: 2
- Listed By:
- Stilhavn Real Estate Services
Property Description
WATER VIEW. A/C. Corner. TWO side by side PARKING (extra stall purchased). Welcome to this big 946sf 2 bed & den & 191sf patio home at Quartet. In home features inc: Nest thermostat, Nuheat in-floor heating, Jenn-Air gas cooktop & appliance package, quartz counters, on demand hot water dispenser, Kohler faucet, recessed LED/motion sensor lighting, flooring upgrade & sleek roller shades. By Wesgroup & located right in the River District Plaza. Everything you need is here! Club Central - 14,000sf of amenities inc.:pool, gym, squash courts, sauna, steam room, children's play room, party room & garden. Save-On, Local, Everything Wine...a multitude of shops, banks, cafes, services & dining right downstairs. 2 min walk to the bus stop. LEED Gold! 1 storage. OPEN HOUSE SAT NOV 30th 2-4pm
Rooms
Listing Agents
Request More Information
Request More Information
Location
8533 River District Crossing #1207, Vancouver, British Columbia, V5S 0H2 Canada
Around this property
Information about the area within a 5-minute walk of this property.
Request Neighbourhood Information
Learn more about the neighbourhood and amenities around this home
Request NowPayment Calculator
- $
- %$
- %
- Principal and Interest 0
- Property Taxes 0
- Strata / Condo Fees 0

