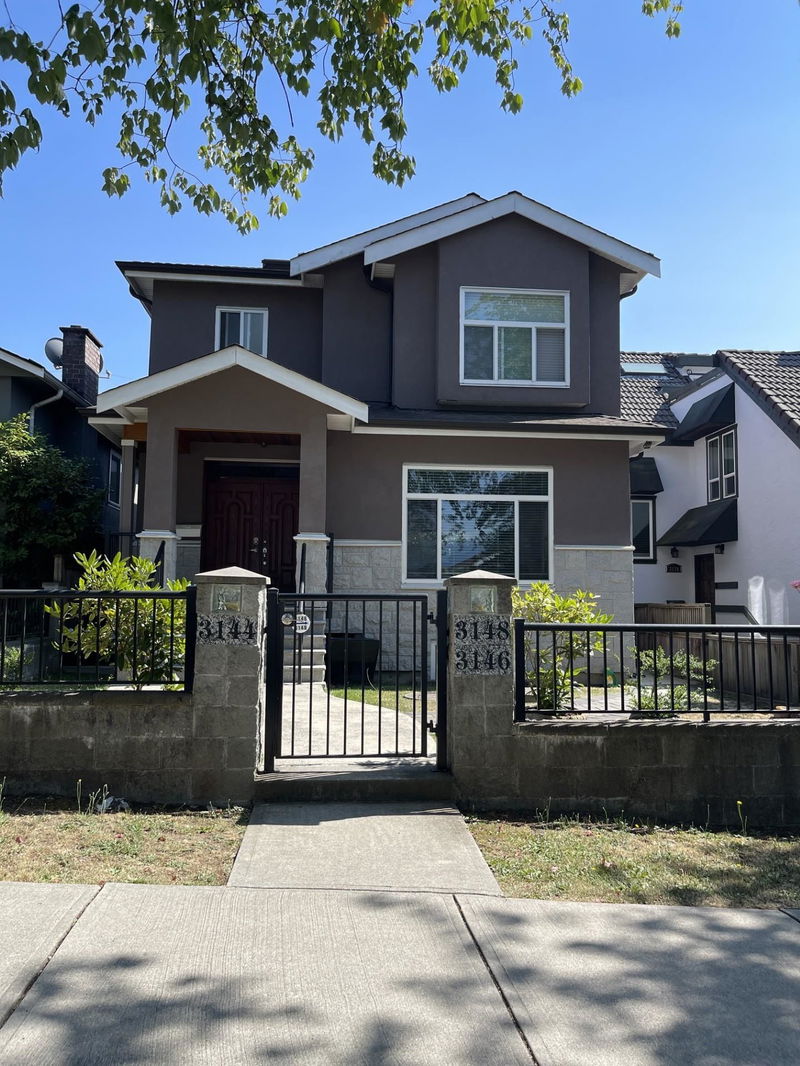Key Facts
- MLS® #: R2944801
- Property ID: SIRC2169412
- Property Type: Residential, Single Family Detached
- Living Space: 3,435 sq.ft.
- Lot Size: 0.09 ac
- Year Built: 2017
- Bedrooms: 7+2
- Bathrooms: 7
- Listed By:
- RE/MAX Heights Realty
Property Description
Welcome to the true gem in Renfrew Height! Meticulous maintained in like-new condition, this 7-year-old beautiful home with laneway house offer you more than your expectations. 9 ft' high ceiling on main floor, spacious and open living area with ample natural light. Gourmet kitchen with granite countertops, hardwood cabinets, stainless steel appliances. Extra features include security monitoring, HRV, and built-in central vacuum. Rental income/mortgage help is amazing. Centrally located steps away from all amenities including all level of schools, shops, and restaurants. 5 minute’s walk to Renfrew Community Centre with indoor pool and public library. Easy access to downtown Vancouver and highway. Balance of 2-5-10 new home warranty. Quick vacant possession is possible.
Rooms
- TypeLevelDimensionsFlooring
- KitchenBelow9' x 10'Other
- BedroomBelow9' 3" x 10' 6"Other
- BedroomBelow8' 8" x 9' 9.9"Other
- Living roomBelow7' x 13'Other
- KitchenBelow7' 6" x 8' 2"Other
- BedroomBelow9' x 10' 9.6"Other
- Living roomBasement12' 6" x 12' 8"Other
- KitchenBasement8' x 8'Other
- BedroomBasement8' 9" x 9'Other
- BedroomBasement10' x 10' 9.6"Other
- Living roomMain15' 3" x 22' 11"Other
- Family roomMain13' 2" x 13' 6.9"Other
- KitchenMain10' x 10' 8"Other
- Dining roomMain7' x 11' 9"Other
- Primary bedroomAbove10' 8" x 15'Other
- BedroomAbove9' x 11' 3"Other
- BedroomAbove9' x 11' 3"Other
- BedroomAbove9' 6.9" x 10' 9.6"Other
- Living roomBelow8' 9.6" x 13'Other
Listing Agents
Request More Information
Request More Information
Location
3144 22nd Avenue E, Vancouver, British Columbia, V5M 2Y8 Canada
Around this property
Information about the area within a 5-minute walk of this property.
Request Neighbourhood Information
Learn more about the neighbourhood and amenities around this home
Request NowPayment Calculator
- $
- %$
- %
- Principal and Interest 0
- Property Taxes 0
- Strata / Condo Fees 0

