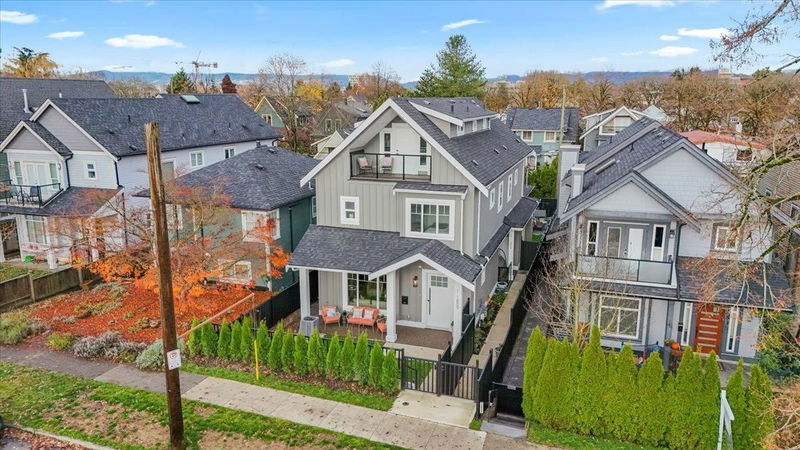Key Facts
- MLS® #: R2944839
- Property ID: SIRC2169371
- Property Type: Residential, Townhouse
- Living Space: 1,615 sq.ft.
- Lot Size: 0.09 ac
- Year Built: 2024
- Bedrooms: 4
- Bathrooms: 3+1
- Parking Spaces: 1
- Listed By:
- RE/MAX Crest Realty
Property Description
Don't miss this brand new 4 bed/4bath 1/2 duplex. Ideally located near Commercial Drive, steps to Trout Lake, Community Center/Rink (farmer’s market!) & to Clark Park, & a short walk to the skytrain station. Features soaring 10ft ceilings on the main, gorgeous open plan kitchen with stone waterfall edge island & S/S Fisher Paykel appliances. Three bedrooms on the second level including master w/ensuite & walk in closet, and 4th bedroom on the top floor w/ensuite and private balcony. Enjoy the cozy gas fireplace, spa like bathrooms, skylights, A/C, HRV, radiant floor heating, & EV ready private garage. Plus a sunny south facing private yard and patio. Incredible storage space w/over 600SF of crawl space + 100Sf of attic storage. Easy to show by appt.
Rooms
- TypeLevelDimensionsFlooring
- PatioAbove5' 5" x 12' 3"Other
- Living roomMain10' 6.9" x 16' 2"Other
- Dining roomMain9' x 13' 2"Other
- KitchenMain15' 2" x 8' 6"Other
- PatioMain5' 11" x 22' 6.9"Other
- Primary bedroomAbove10' 3.9" x 12' 3"Other
- Walk-In ClosetAbove3' 6.9" x 9'Other
- BedroomAbove10' x 9'Other
- BedroomAbove10' 9.9" x 8' 8"Other
- BedroomAbove13' 6.9" x 12' 3"Other
Listing Agents
Request More Information
Request More Information
Location
1809 15th Avenue E #1, Vancouver, British Columbia, V5N 2G2 Canada
Around this property
Information about the area within a 5-minute walk of this property.
Request Neighbourhood Information
Learn more about the neighbourhood and amenities around this home
Request NowPayment Calculator
- $
- %$
- %
- Principal and Interest 0
- Property Taxes 0
- Strata / Condo Fees 0

