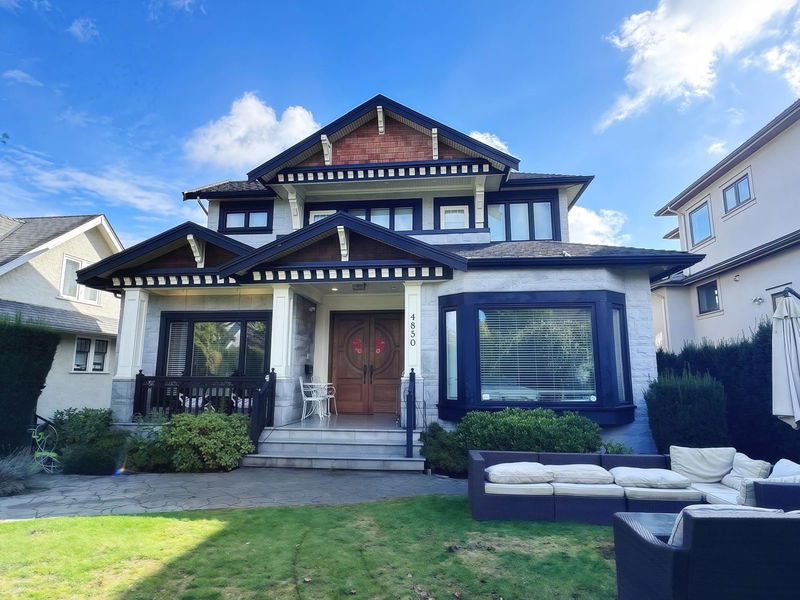Key Facts
- MLS® #: R2944472
- Property ID: SIRC2168264
- Property Type: Residential, Single Family Detached
- Living Space: 4,019 sq.ft.
- Lot Size: 0.14 ac
- Year Built: 2011
- Bedrooms: 4+2
- Bathrooms: 6
- Parking Spaces: 6
- Listed By:
- LeHomes Realty Premier
Property Description
Open house Nov 16&17 2-4 This elegant home built by Italian Builder in 2011, it features 5 bedrooms, 6 bathrooms and one den on a lot of 6000 sq ft (50' x 120'). Total 4019 sq ft luxurious living space, Grand Foyer, spacious living & dining rooms, all with beautiful crystal lighting. Renowned brand Kitchen appliances around the delicately designed Kit & wok kit. Extensive use of marble floors and fireplaces. 3 large ensuite bedrooms up and 2 bedrooms w/ separate entry in basement. Charming Wet bar, Home Theatre, Sound system, A/C, HRV, Radiant flr heating system, TV surveillance, Secured fenced yard. Top schools Emily Carr elementary & Eric Hamber Secondary.
Rooms
- TypeLevelDimensionsFlooring
- BedroomAbove12' 8" x 13' 9.9"Other
- BedroomAbove12' 6" x 11'Other
- Walk-In ClosetAbove4' 6" x 7'Other
- KitchenBasement8' x 7' 9.9"Other
- BedroomBasement11' 6" x 13'Other
- BedroomBasement12' 6" x 10' 9.9"Other
- Media / EntertainmentBasement13' x 15' 6"Other
- Living roomBasement11' 9.6" x 13' 2"Other
- Recreation RoomBasement11' 9.9" x 15' 8"Other
- Laundry roomBasement4' 5" x 6'Other
- Living roomMain13' x 13'Other
- Dining roomMain9' 3.9" x 13'Other
- Family roomMain16' x 17' 9.9"Other
- KitchenMain13' x 16' 8"Other
- Wok KitchenMain10' 2" x 7'Other
- FoyerMain14' x 9'Other
- BedroomMain11' 9.9" x 12' 6"Other
- FoyerMain14' x 9'Other
- Primary bedroomAbove12' 6" x 14' 9.9"Other
Listing Agents
Request More Information
Request More Information
Location
4850 Osler Street, Vancouver, British Columbia, V6H 2Y7 Canada
Around this property
Information about the area within a 5-minute walk of this property.
Request Neighbourhood Information
Learn more about the neighbourhood and amenities around this home
Request NowPayment Calculator
- $
- %$
- %
- Principal and Interest 0
- Property Taxes 0
- Strata / Condo Fees 0

