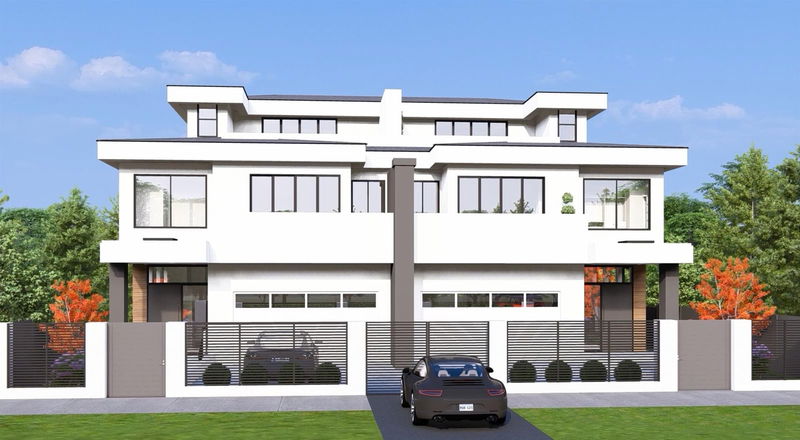Key Facts
- MLS® #: R2944110
- Property ID: SIRC2166867
- Property Type: Residential, Townhouse
- Living Space: 3,343 sq.ft.
- Year Built: 2025
- Bedrooms: 4
- Bathrooms: 5
- Parking Spaces: 4
- Listed By:
- Macdonald Realty
Property Description
Welcome to luxury and comfort defined! This wonderful opportunity will be one of two homes coming to this desirable west side neighborhood. Offering 3343 square feet of living space on three levels, 900 plus square feet of outdoor balconies & decks, a gourmet kitchen with Sub Zero, Wolfe and Miele appliances, a large private elevator, customizable backyard. The main floor boasts 11-foot ceilings providing for a feeling of breadth and space. Air Conditioning and radiant in floor heating add to maximum comfort. 4 bedrooms and 4.5 bathrooms offers optimum flexibility for every family. The expansive roof top deck and lounge provides a spacious resort-like retreat/entertainment space. Customizable options are also available with presale. Please enquire for more information.
Rooms
- TypeLevelDimensionsFlooring
- Laundry roomAbove9' 9" x 5'Other
- LoftAbove14' 2" x 17' 8"Other
- Living roomMain15' x 19' 9"Other
- Dining roomMain10' x 15'Other
- KitchenMain15' x 14'Other
- FoyerMain18' 6.9" x 8' 3.9"Other
- Primary bedroomAbove19' 2" x 10' 9"Other
- Walk-In ClosetAbove5' x 12' 11"Other
- BedroomAbove11' 11" x 13' 9.9"Other
- BedroomAbove12' 9" x 13' 9.6"Other
- BedroomAbove11' 8" x 14' 8"Other
Listing Agents
Request More Information
Request More Information
Location
5061 Blenheim Street #2, Vancouver, British Columbia, V6N 1N6 Canada
Around this property
Information about the area within a 5-minute walk of this property.
Request Neighbourhood Information
Learn more about the neighbourhood and amenities around this home
Request NowPayment Calculator
- $
- %$
- %
- Principal and Interest 0
- Property Taxes 0
- Strata / Condo Fees 0

