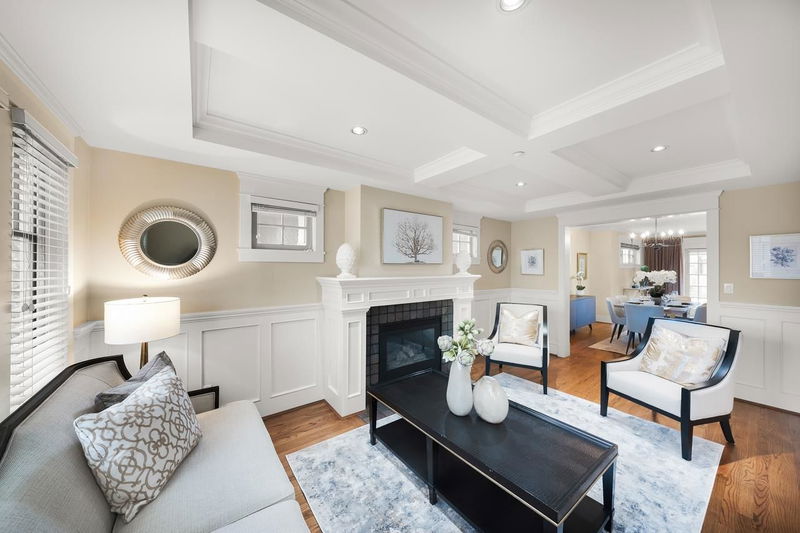Key Facts
- MLS® #: R2943819
- Property ID: SIRC2165306
- Property Type: Residential, Single Family Detached
- Living Space: 2,519 sq.ft.
- Lot Size: 0.09 ac
- Year Built: 1928
- Bedrooms: 3
- Bathrooms: 2+1
- Parking Spaces: 2
- Listed By:
- RE/MAX Crest Realty
Property Description
This Beautifully maintained property was Completely RE-build in 2003 . SOUTH facing yard property is located on a picturesque quiet street ,walking distance to the best school catchment Lord Byng Secondary . Close to St Georges, WPGA, UBC, Dunbar shopping street. The kitchen with granite counters, stainless appliances, and gas cooktop. Extensive millwork,moulding and coiffured ceilings throughout. 2 gas fireplaces, peaceful covered deck in professionally landscaped backyard, custom drapery and much more. Skylights in the main bath, hallway and master ensuite make the upstairs light and airy. Laundry located on same floor as the bedrooms. Lower level den/office could be 4th bdrm w/separate ENTRANCE. Must see!
Rooms
- TypeLevelDimensionsFlooring
- Flex RoomAbove9' 6.9" x 16' 11"Other
- DenBelow32' 9.6" x 11' 9"Other
- KitchenMain12' 6.9" x 10' 5"Other
- Dining roomMain11' 8" x 15' 6"Other
- Living roomMain17' 8" x 11' 2"Other
- Family roomMain10' 9" x 23' 9.6"Other
- FoyerMain15' 2" x 13' 9.6"Other
- Primary bedroomAbove20' 9.6" x 12' 11"Other
- Walk-In ClosetAbove6' 5" x 5' 11"Other
- BedroomAbove12' 11" x 10' 5"Other
- BedroomAbove10' 3" x 12' 5"Other
Listing Agents
Request More Information
Request More Information
Location
3422 19th Avenue W, Vancouver, British Columbia, V6S 1C2 Canada
Around this property
Information about the area within a 5-minute walk of this property.
Request Neighbourhood Information
Learn more about the neighbourhood and amenities around this home
Request NowPayment Calculator
- $
- %$
- %
- Principal and Interest 0
- Property Taxes 0
- Strata / Condo Fees 0

