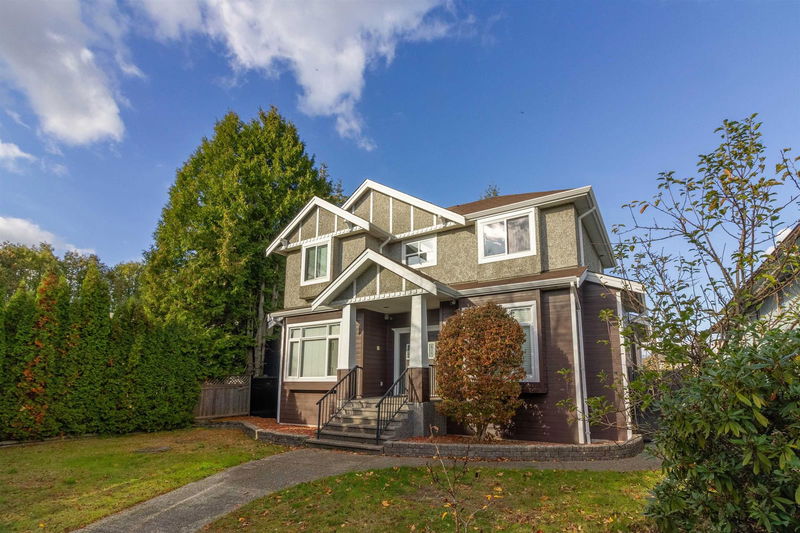Key Facts
- MLS® #: R2943166
- Property ID: SIRC2163599
- Property Type: Residential, Single Family Detached
- Living Space: 4,531 sq.ft.
- Lot Size: 0.19 ac
- Year Built: 2005
- Bedrooms: 5+3
- Bathrooms: 5+1
- Parking Spaces: 5
- Listed By:
- RE/MAX Crest Realty
Property Description
Welcome to this gorgeous 8-bed, 6-bath 4500+sqft. custom-built by original owner on a 8,400+sqft. lot in desirable Killarney/Fraserview neighbourhood. Thoughtfully designed with quality materials and updated with air conditioning for year-round comfort. Main floor features a spacious family room, dining and wok kitchen. Upper level boasts 4 beds 3 baths with spa inspired ensuite in the primary bathroom. Basement features 2 guest suites: One 1-bed and one 2-bed - each with its own entrance. Detached 3-car garage plus parking bay potential for 2,000+sqft. laneway. Centrally located with convenient access to Metrotown, downtown and Richmond. Schools in the vicinity include Kingsford-Smith Elementary. Killarney and David Thompson Secondary. Access to major transit routes and UBC.
Rooms
- TypeLevelDimensionsFlooring
- FoyerMain8' 3" x 11' 3"Other
- OtherMain8' 6.9" x 24'Other
- Primary bedroomAbove14' x 14' 9.9"Other
- Walk-In ClosetAbove7' x 10' 6"Other
- BedroomAbove11' 3.9" x 11' 5"Other
- BedroomAbove10' x 11' 3.9"Other
- BedroomAbove11' x 11' 3.9"Other
- Living roomBasement10' 11" x 13' 2"Other
- KitchenBasement8' 5" x 18' 8"Other
- BedroomBasement10' 3.9" x 10' 8"Other
- Living roomMain13' 11" x 14' 8"Other
- BedroomBasement9' 11" x 10' 5"Other
- Living roomBasement12' 6" x 14' 3"Other
- BedroomBasement8' 9" x 12' 8"Other
- Dining roomMain11' 2" x 11' 6"Other
- KitchenMain11' 11" x 12' 6"Other
- Wok KitchenMain6' 11" x 10' 6.9"Other
- Eating AreaMain9' 6" x 17' 9.6"Other
- Family roomMain16' 2" x 17'Other
- BedroomMain13' 11" x 14' 3.9"Other
- Laundry roomMain8' 3" x 9' 3"Other
- Mud RoomMain6' 8" x 10' 3"Other
Listing Agents
Request More Information
Request More Information
Location
2355 54th Avenue E, Vancouver, British Columbia, V5S 1X1 Canada
Around this property
Information about the area within a 5-minute walk of this property.
Request Neighbourhood Information
Learn more about the neighbourhood and amenities around this home
Request NowPayment Calculator
- $
- %$
- %
- Principal and Interest 0
- Property Taxes 0
- Strata / Condo Fees 0

