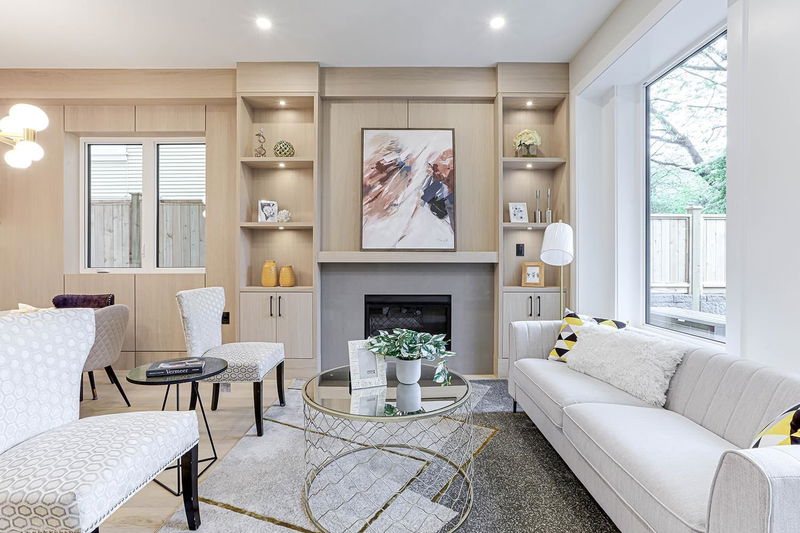Key Facts
- MLS® #: R2942662
- Property ID: SIRC2160478
- Property Type: Residential, Townhouse
- Living Space: 1,608 sq.ft.
- Lot Size: 0.09 ac
- Year Built: 2024
- Bedrooms: 4
- Bathrooms: 3+1
- Parking Spaces: 1
- Listed By:
- Oakwyn Realty Ltd.
Property Description
Just minutes from Commercial Drive, explore this brand new front duplex nestled in the vibrant Grandview Woodland neighbourhood. This stunning home boasts 4 bedrooms and 3.5 bathrooms, offering ample storage throughout. The main floor showcases an open layout with modern interior design, abundant natural light, and a gorgeous kitchen equipped with Fisher & Paykel appliances and Quartz countertops. The top floor features a bedroom with a walkout balcony, providing lovely views. Additional highlights include a crawl space, single EV-ready parking stall, heat pump, natural gas, and air conditioning.
Rooms
- TypeLevelDimensionsFlooring
- FoyerMain6' 2" x 7' 5"Other
- Living roomMain11' x 12' 6"Other
- Dining roomMain8' 6" x 12' 9"Other
- KitchenMain8' 6.9" x 13' 8"Other
- BedroomAbove9' x 10' 2"Other
- BedroomAbove8' 9" x 9' 9"Other
- Primary bedroomAbove10' x 12' 6"Other
- Walk-In ClosetAbove3' 5" x 8' 9"Other
- BedroomAbove9' 2" x 11' 6.9"Other
Listing Agents
Request More Information
Request More Information
Location
1826 2nd Avenue E #1, Vancouver, British Columbia, V5N 1E2 Canada
Around this property
Information about the area within a 5-minute walk of this property.
Request Neighbourhood Information
Learn more about the neighbourhood and amenities around this home
Request NowPayment Calculator
- $
- %$
- %
- Principal and Interest 0
- Property Taxes 0
- Strata / Condo Fees 0

