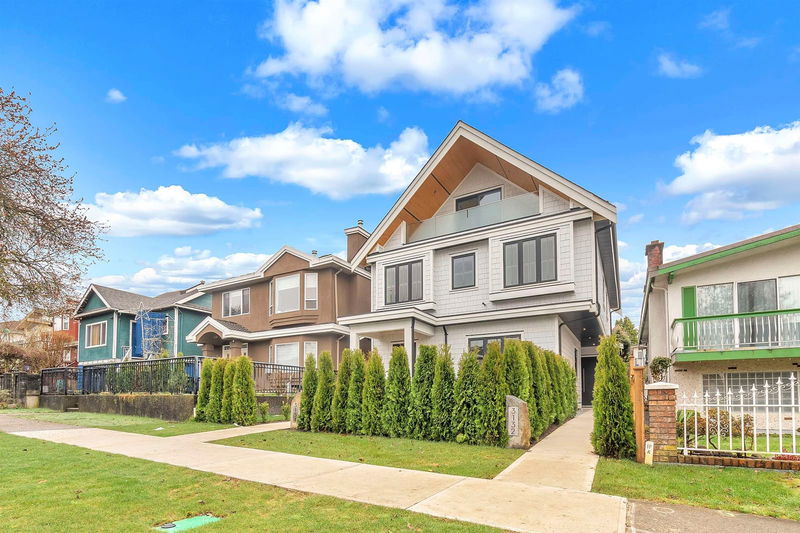Key Facts
- MLS® #: R2942814
- Property ID: SIRC2160350
- Property Type: Residential, Townhouse
- Living Space: 1,419 sq.ft.
- Lot Size: 0.08 ac
- Year Built: 2024
- Bedrooms: 4
- Bathrooms: 3+1
- Parking Spaces: 1
- Listed By:
- Oakwyn Realty Ltd.
Property Description
Welcome home to this beautiful and stunning brand new contemporary duplex. Offering luxurious living in a prime location in the family Renfrew Heights neighborhood. This exceptional home features 4 bds and 3.5 bath and is a back unit duplex residence. Step inside to discover an open concept layout with a south-facing living room and dining room, creating a bright and inviting atmosphere! A/C, HRV System, Radiant Heating, Security System, modern appliances, custom built-in cabinetry. A very functional 3 level floor plan, walk out back yard access and private garage. Conveniently close to Renfrew Skytrain, Renfrew Community Center (swimming pool, fitness center), Parks, Schools, Library, Shopping! Open House Nov 16th (Saturday) 2-4PM & 17th (Sunday) 2-4PM. A must see before it is gone!!
Rooms
- TypeLevelDimensionsFlooring
- OtherAbove6' 3" x 11' 9"Other
- Living roomMain12' 9" x 11' 5"Other
- Dining roomMain5' x 13' 3"Other
- KitchenMain8' 3.9" x 13' 3"Other
- OtherMain6' 6.9" x 10' 2"Other
- BedroomAbove7' 11" x 9' 9.9"Other
- BedroomAbove11' 11" x 8' 9.9"Other
- BedroomAbove10' x 11' 2"Other
- OtherAbove9' 9.9" x 6' 9"Other
- Primary bedroomAbove11' 9.6" x 13' 3.9"Other
Listing Agents
Request More Information
Request More Information
Location
3132 20th Avenue E, Vancouver, British Columbia, V5M 2V5 Canada
Around this property
Information about the area within a 5-minute walk of this property.
Request Neighbourhood Information
Learn more about the neighbourhood and amenities around this home
Request NowPayment Calculator
- $
- %$
- %
- Principal and Interest 0
- Property Taxes 0
- Strata / Condo Fees 0

