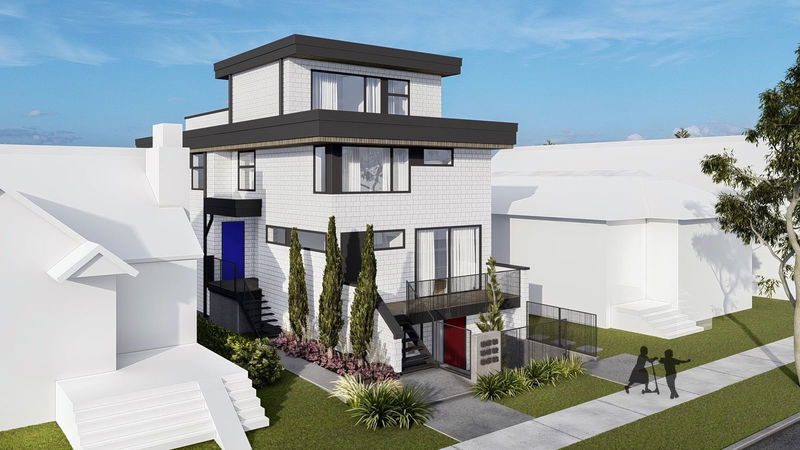Key Facts
- MLS® #: R2942856
- Property ID: SIRC2160319
- Property Type: Residential, Townhouse
- Living Space: 1,444 sq.ft.
- Year Built: 2025
- Bedrooms: 3
- Bathrooms: 2+1
- Parking Spaces: 1
- Listed By:
- Selmak Realty Limited
Property Description
*Presale Opportunity* – Stunning Back Unit Triplex in Grandview Woodlands. This south-facing, 2-level Triplex at E 8th + Garden St, architecturally designed by award-winning ARCHITRIX Design, offers a spacious layout with a private outdoor balcony and large backyard patio. This 3-bedrooms, 3-bathrooms unit is professionally designed by KD Design Studio and features engineered wood flooring, quartz countertops, premium appliances, black fixtures, and custom built-in closet cabinetry. Enjoy modern living with large sliding doors, black-framed windows, an A/C heat pump, and EV-ready charging. Located just minutes from The Drive, Trout Lake, and Bus/SkyTrain. Includes 1 parking spot, a storage shed, and a bike room.Estimated Completion Summer 2025.
Rooms
- TypeLevelDimensionsFlooring
- BedroomAbove9' 3.9" x 10' 9.6"Other
- Living roomMain24' 9" x 20' 3.9"Other
- KitchenMain15' 3" x 20' 3.9"Other
- FoyerMain5' 2" x 10' 9.9"Other
- StorageMain5' 6" x 8' 5"Other
- PatioMain7' 6" x 30' 9.6"Other
- PatioMain9' 2" x 24' 9"Other
- Primary bedroomAbove11' x 10' 6"Other
- Walk-In ClosetAbove6' 3.9" x 7'Other
- BedroomAbove9' 6" x 10'Other
Listing Agents
Request More Information
Request More Information
Location
2282 8th Avenue E #3, Vancouver, British Columbia, V5N 1V5 Canada
Around this property
Information about the area within a 5-minute walk of this property.
Request Neighbourhood Information
Learn more about the neighbourhood and amenities around this home
Request NowPayment Calculator
- $
- %$
- %
- Principal and Interest 0
- Property Taxes 0
- Strata / Condo Fees 0

