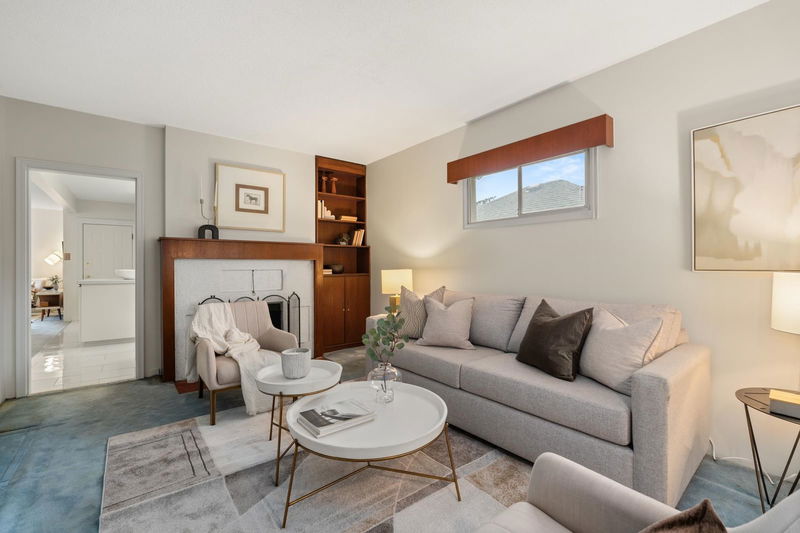Key Facts
- MLS® #: R2942247
- Property ID: SIRC2158918
- Property Type: Residential, Single Family Detached
- Living Space: 1,990 sq.ft.
- Lot Size: 0.09 ac
- Year Built: 1932
- Bedrooms: 3
- Bathrooms: 2
- Parking Spaces: 2
- Listed By:
- RE/MAX Crest Realty
Property Description
Welcome to one of the most incredible neighborhoods in East Vancouver on a South facing 33 x 122 lot! This well-loved home is bursting with potential ... and has many different options from a Family home with suite & infill; to a Duplex w/suites; to a Triplex! Current home offers excellent main level living with Primary bedroom up and 2 bedrooms & bathroom down. NEW ROOF (~2020) & New Hot Water Tank (2024). HUGE YARD space and certainly potential to suite the home if you need. Whatever your goals, one thing is for sure, the location cannot be beat! Figaro's, Via Tevere, Bosa Foods, Trout Lake Community Center & Park, Skytrain, JJ Bean and so so much more - all at your fingertips. WALKSCORE of 83 & Bikers Paradise at 92
Rooms
- TypeLevelDimensionsFlooring
- Flex RoomBelow9' x 7' 8"Other
- StorageBelow7' 3" x 12' 3.9"Other
- StorageBelow11' 3" x 10' 6.9"Other
- FoyerMain4' 9.6" x 4' 3.9"Other
- Living roomMain17' 2" x 11' 5"Other
- KitchenMain11' 2" x 10' 3"Other
- Dining roomMain7' 8" x 7' 6"Other
- Family roomMain17' 9" x 11' 2"Other
- Primary bedroomMain12' 2" x 9' 9.6"Other
- BedroomBelow10' 9" x 12' 3.9"Other
- BedroomBelow13' x 9' 6.9"Other
- Laundry roomBelow11' 6" x 11' 3.9"Other
Listing Agents
Request More Information
Request More Information
Location
1986 8th Avenue E, Vancouver, British Columbia, V5N 1V1 Canada
Around this property
Information about the area within a 5-minute walk of this property.
Request Neighbourhood Information
Learn more about the neighbourhood and amenities around this home
Request NowPayment Calculator
- $
- %$
- %
- Principal and Interest 0
- Property Taxes 0
- Strata / Condo Fees 0

