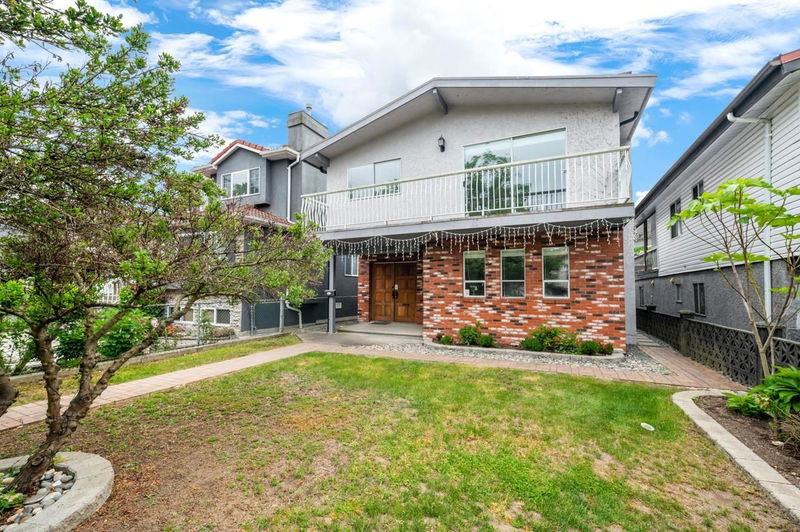Key Facts
- MLS® #: R2941563
- Property ID: SIRC2157647
- Property Type: Residential, Single Family Detached
- Living Space: 2,663 sq.ft.
- Lot Size: 4,026 sq.ft.
- Year Built: 1982
- Bedrooms: 7
- Bathrooms: 4
- Parking Spaces: 3
- Listed By:
- RE/MAX Westcoast
Property Description
South exposure yard 33 X 122 lot . 4026 sqft, 8 bedrooms 5 bathrooms ; 2019 fully renovated: 4 bedrooms up and 4 bedrooms rentals downstairs (two families) with separate entrances, laminate, paint, countertops, appliances, bathrooms, kitchen, windows, security cameras , electrical separate entrance; Zoning: RT-11 TWO-FAMILY DWELLING, NO buried underground fuel tank. School catchment: Cunningham Elementary School and Gladstone Secondary school.
Rooms
- TypeLevelDimensionsFlooring
- Living roomBelow13' 5" x 9' 2"Other
- Dining roomBelow13' 5" x 9' 2"Other
- KitchenBelow17' x 6'Other
- OtherBelow9' 6" x 5' 9"Other
- StorageMain5' 9" x 4' 9.9"Other
- Laundry roomBelow7' 6" x 5' 9"Other
- BedroomBelow10' 3" x 11'Other
- BedroomBelow10' 3" x 11'Other
- BedroomBelow10' 3" x 11'Other
- BedroomBelow13' 5" x 9' 9.6"Other
- Primary bedroomMain13' 9.9" x 11' 5"Other
- BedroomMain10' 2" x 11' 9.6"Other
- BedroomMain10' 3" x 11'Other
- DenMain10' 2" x 6' 11"Other
- KitchenMain14' x 10' 8"Other
- Dining roomMain13' 8" x 10'Other
- Living roomBelow18' 9.9" x 13' 9"Other
- KitchenBelow17' x 6'Other
Listing Agents
Request More Information
Request More Information
Location
2236 34th Avenue E, Vancouver, British Columbia, V5P 1B1 Canada
Around this property
Information about the area within a 5-minute walk of this property.
Request Neighbourhood Information
Learn more about the neighbourhood and amenities around this home
Request NowPayment Calculator
- $
- %$
- %
- Principal and Interest 0
- Property Taxes 0
- Strata / Condo Fees 0

