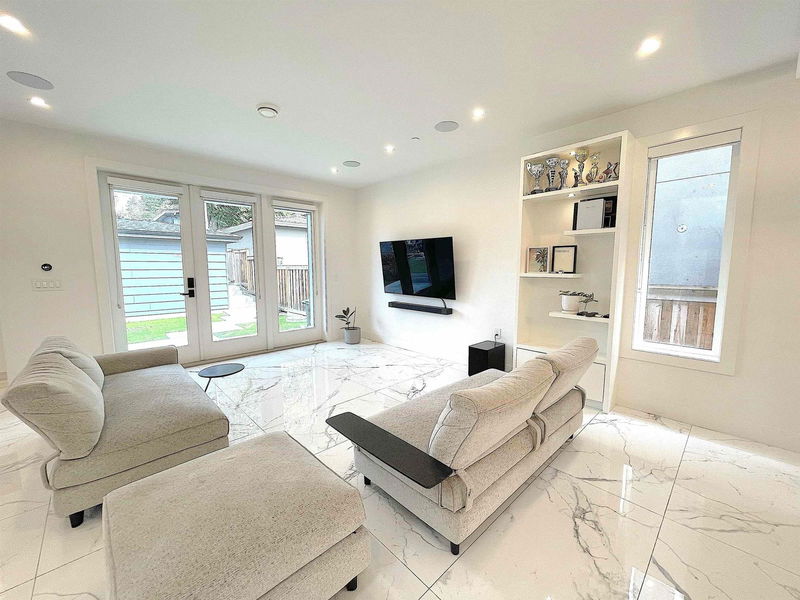Key Facts
- MLS® #: R2941397
- Property ID: SIRC2156070
- Property Type: Residential, Single Family Detached
- Living Space: 2,390 sq.ft.
- Lot Size: 5,989 sq.ft.
- Year Built: 2019
- Bedrooms: 7
- Bathrooms: 5+2
- Parking Spaces: 4
- Listed By:
- RE/MAX Westcoast
Property Description
Luxurious living awaits in Fraserview, Vancouver East! This stunning custom-built home features triple-glazed windows, 7 bedrooms, 7 baths, radiant heating, HW floors, A/C, and top-tier appliances—including a Jenn-Air Dual-Fuel Range, Bosch Dishwasher & Frigidaire Refrigerators in the gourmet kitchen. With 4,596 sqft of living space, the home offers incredible flexibility: a 1,506 sqft potential rental basement, an existing 700 sqft laneway home, and two legal suites (884 sqft total)—perfect for rental income or extended family. Situated on a south-facing lot with 50 feet of frontage and nearly 6,000 sqft, it’s in a prime location near prestigious schools like James Douglas Elementary & Winston Churchill Secondary (French Immersion option). Don't miss out—call today!
Rooms
- TypeLevelDimensionsFlooring
- Dining roomMain16' x 14' 6"Other
- Family roomMain16' x 12' 8"Other
- KitchenMain11' 9.9" x 14' 8"Other
- Primary bedroomAbove13' x 13'Other
- Walk-In ClosetAbove9' x 7'Other
- BedroomAbove10' 8" x 10'Other
- BedroomAbove10' x 9' 3.9"Other
- Living roomMain12' x 16' 8"Other
- Primary bedroomMain11' x 9' 3.9"Other
- BedroomMain10' x 9' 8"Other
- Living roomAbove13' 8" x 12' 3.9"Other
- KitchenAbove10' 2" x 8' 8"Other
- BedroomAbove9' 2" x 9'Other
- BedroomAbove10' 6" x 10'Other
- KitchenMain9' 8" x 6' 9"Other
Listing Agents
Request More Information
Request More Information
Location
1633 Marine Drive SE, Vancouver, British Columbia, V5P 2R5 Canada
Around this property
Information about the area within a 5-minute walk of this property.
- 24.9% 20 to 34 years
- 19.31% 50 to 64 years
- 18.25% 35 to 49 years
- 14% 65 to 79 years
- 6.66% 80 and over
- 4.4% 10 to 14
- 4.38% 15 to 19
- 4.31% 5 to 9
- 3.8% 0 to 4
- Households in the area are:
- 58.39% Single family
- 29.87% Single person
- 9.17% Multi person
- 2.57% Multi family
- $130,484 Average household income
- $45,267 Average individual income
- People in the area speak:
- 35.96% English
- 17.43% Punjabi (Panjabi)
- 16.49% Yue (Cantonese)
- 10.76% English and non-official language(s)
- 8.41% Tagalog (Pilipino, Filipino)
- 2.9% Hindi
- 2.71% Mandarin
- 2.34% Vietnamese
- 1.8% Spanish
- 1.19% Malayalam
- Housing in the area comprises of:
- 42.93% Duplex
- 28.31% Apartment 1-4 floors
- 27.37% Single detached
- 1.36% Row houses
- 0.03% Apartment 5 or more floors
- 0% Semi detached
- Others commute by:
- 31.38% Public transit
- 2.19% Foot
- 1.9% Other
- 0.23% Bicycle
- 33.08% High school
- 22.16% Bachelor degree
- 18.04% Did not graduate high school
- 13.75% College certificate
- 5.68% Trade certificate
- 5.51% Post graduate degree
- 1.78% University certificate
- The average air quality index for the area is 1
- The area receives 575.44 mm of precipitation annually.
- The area experiences 7.4 extremely hot days (27.37°C) per year.
Request Neighbourhood Information
Learn more about the neighbourhood and amenities around this home
Request NowPayment Calculator
- $
- %$
- %
- Principal and Interest $15,571 /mo
- Property Taxes n/a
- Strata / Condo Fees n/a

