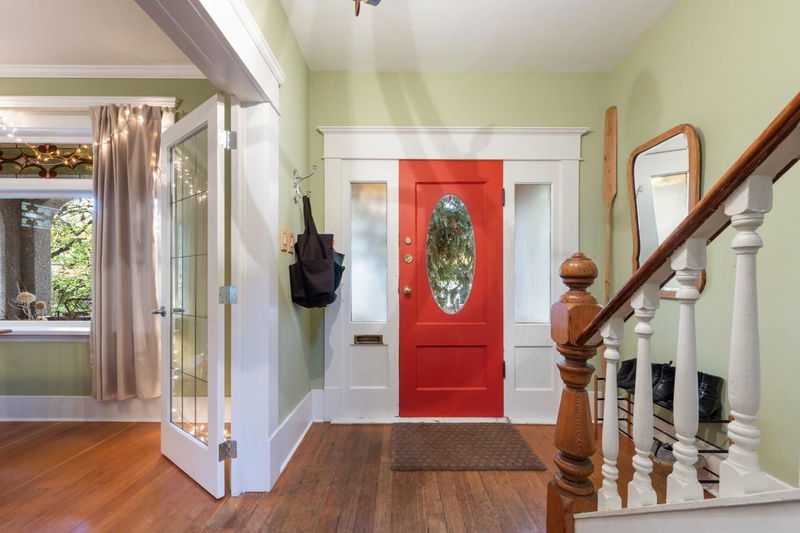Key Facts
- MLS® #: R2941301
- Property ID: SIRC2154820
- Property Type: Residential, Single Family Detached
- Living Space: 2,168 sq.ft.
- Lot Size: 0.09 ac
- Year Built: 1912
- Bedrooms: 3+2
- Bathrooms: 2
- Listed By:
- Oakwyn Realty Ltd.
Property Description
Lovely 1912 home with loads of charm on tree-lined street. 3 bedroom family home on the upper two levels + 2 bedroom suite below. The main floor has a spacious living room with fireplace, a large dining room and an updated kitchen. Top floor has 3 full height bedrooms with treed outlooks. Updates throughout this home were done to retain the charm of the original build. The restored vintage elements, untouched patina, and new surfaces and installations come together to create what is undeniably a warm and inviting sense of place. Off the kitchen you’ll find a gorgeous deck draped in jasmine vines. The sunny south facing garden features mature landscaping, fire pit, potting shed, greenhouse and beautifully constructed new wood-burning sauna. Potential for in-fill building on this lot.
Rooms
- TypeLevelDimensionsFlooring
- BedroomBasement14' 9.6" x 10' 6"Other
- BedroomBasement14' 9.6" x 9' 8"Other
- Flex RoomBasement5' 8" x 7' 5"Other
- FoyerMain4' 6" x 7' 9"Other
- Dining roomMain12' 2" x 13' 8"Other
- Living roomMain16' 9.6" x 11' 2"Other
- KitchenMain19' 9.9" x 13' 3"Other
- BedroomAbove10' 3.9" x 12' 6"Other
- BedroomAbove10' 9" x 11' 9"Other
- Primary bedroomAbove10' 11" x 14' 6.9"Other
- Living roomBasement8' 5" x 10' 6"Other
- KitchenBasement7' 9" x 10' 9"Other
Listing Agents
Request More Information
Request More Information
Location
1136 10th Avenue E, Vancouver, British Columbia, V5T 2B7 Canada
Around this property
Information about the area within a 5-minute walk of this property.
Request Neighbourhood Information
Learn more about the neighbourhood and amenities around this home
Request NowPayment Calculator
- $
- %$
- %
- Principal and Interest 0
- Property Taxes 0
- Strata / Condo Fees 0

