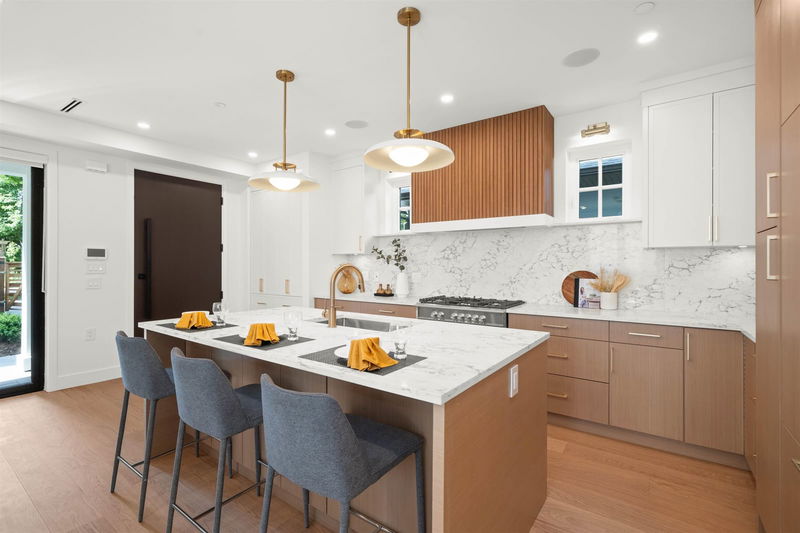Key Facts
- MLS® #: R2940020
- Property ID: SIRC2151695
- Property Type: Residential, Townhouse
- Living Space: 1,619 sq.ft.
- Lot Size: 0.09 ac
- Year Built: 2024
- Bedrooms: 4
- Bathrooms: 3+1
- Parking Spaces: 1
- Listed By:
- Oakwyn Realty Ltd.
Property Description
This spacious brand new front duplex in the heart of Mount Pleasant offers 4 bedrooms and 4 baths with over 1,600sq/ft. The main floor features a spacious kitchen with an island, Fisher and Paykel appliances, close to 10’ft ceilings, hard wood flooring and an retractable sliding patio doors floods the home with all the natural light. The second floor features 3 bedrooms with built in storage including the primary bedroom with their own walk in closet and ensuite. The 4th bedroom is located on the top floor with their own bath and private balcony that faces south. Imagine relaxing out their on your mornings. Other features include air conditioning, HRV, security cameras, single garage, crawl space with the size of the main floor and a fenced yard. Come see it for yourself.
Rooms
- TypeLevelDimensionsFlooring
- StorageAbove5' x 5' 6"Other
- KitchenMain9' 6.9" x 15'Other
- Dining roomMain5' 9" x 12' 5"Other
- Living roomMain12' 5" x 12' 5"Other
- PatioMain9' 6.9" x 26' 3"Other
- BedroomAbove9' 2" x 10'Other
- BedroomAbove8' 8" x 9' 9"Other
- Walk-In ClosetAbove4' x 8' 6.9"Other
- Primary bedroomAbove10' 9" x 12' 9"Other
- BedroomAbove13' x 13' 8"Other
Listing Agents
Request More Information
Request More Information
Location
1161 11th Avenue E #1, Vancouver, British Columbia, V5T 2G4 Canada
Around this property
Information about the area within a 5-minute walk of this property.
Request Neighbourhood Information
Learn more about the neighbourhood and amenities around this home
Request NowPayment Calculator
- $
- %$
- %
- Principal and Interest 0
- Property Taxes 0
- Strata / Condo Fees 0

