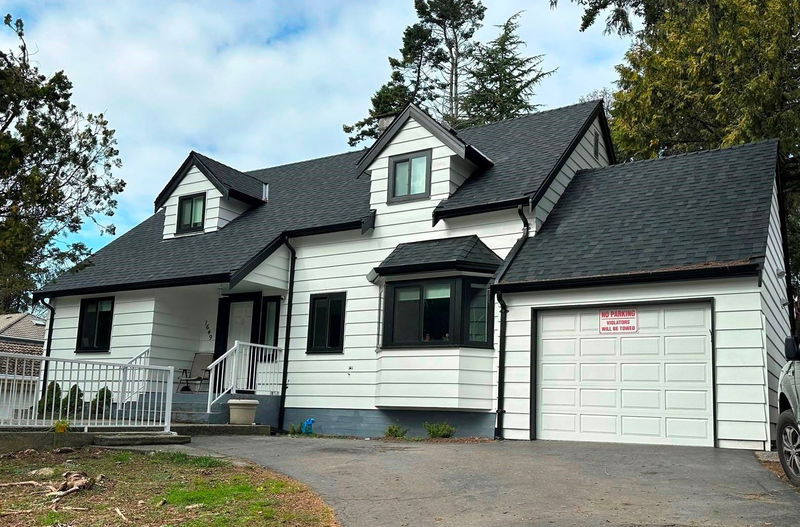Key Facts
- MLS® #: R2940701
- Property ID: SIRC2151497
- Property Type: Residential, Single Family Detached
- Living Space: 3,478 sq.ft.
- Lot Size: 8,712 sq.ft.
- Year Built: 1956
- Bedrooms: 8+2
- Bathrooms: 5
- Parking Spaces: 3
- Listed By:
- RE/MAX Select Properties
Property Description
EXCELLENT HOLDING PROPERTY FOR INVESTOR OR BUILDER IN S.W.MARINE LOCATION. BIG LOT 79.91 X 169 (8,627 sq.ft.) with extra-deep lot. Almost 3,500 sq.ft. beautiful character home. Extensive used hardwood floor throughout, newer kitchen cabinetry & countertop with stainless steel appliances, new windows, new bathrooms & NEW ROOF. Features 4 spacious bedrooms on the upper level. Main floor also has 4 bedrooms, total 5 full baths. Brand NEW basement with kitchen and 2 bedrooms + office. CLOSE TO MAGEE HIGH SCHOOL, MCKECHNIE ELEMENTARY, CROFTON & ST. GEORGE'S PRIVATE SCHOOLS, UBC, GOLF COURSES, SHOPPING & TRANSIT. MUST SEE !
Rooms
- TypeLevelDimensionsFlooring
- Living roomMain11' x 9' 11"Other
- Eating AreaMain8' 2" x 5' 3"Other
- KitchenMain13' 6" x 9' 2"Other
- BedroomMain17' x 11' 3"Other
- BedroomMain15' 2" x 9' 8"Other
- BedroomMain12' 2" x 9' 6.9"Other
- BedroomMain9' x 8' 6.9"Other
- Laundry roomMain7' 6" x 5' 6.9"Other
- FoyerMain8' x 5' 6"Other
- Primary bedroomAbove11' 3.9" x 9' 6.9"Other
- BedroomAbove10' 8" x 8' 6.9"Other
- Walk-In ClosetAbove5' 3.9" x 4' 6.9"Other
- BedroomAbove10' 6.9" x 9' 3.9"Other
- BedroomAbove9' 6" x 7' 5"Other
- Flex RoomAbove8' 6.9" x 7' 5"Other
- Living roomBasement14' 5" x 9' 9.9"Other
- KitchenBasement14' 5" x 9'Other
- BedroomBasement10' 11" x 10' 8"Other
- Walk-In ClosetBasement3' 6.9" x 3' 9.6"Other
- BedroomBasement14' 3" x 10' 8"Other
- Home officeBasement10' 2" x 9' 6.9"Other
- Flex RoomBasement9' 8" x 7' 2"Other
- UtilityBasement9' x 5' 9.9"Other
Listing Agents
Request More Information
Request More Information
Location
1649 69th Avenue W, Vancouver, British Columbia, V6P 2W7 Canada
Around this property
Information about the area within a 5-minute walk of this property.
Request Neighbourhood Information
Learn more about the neighbourhood and amenities around this home
Request NowPayment Calculator
- $
- %$
- %
- Principal and Interest $16,055 /mo
- Property Taxes n/a
- Strata / Condo Fees n/a

