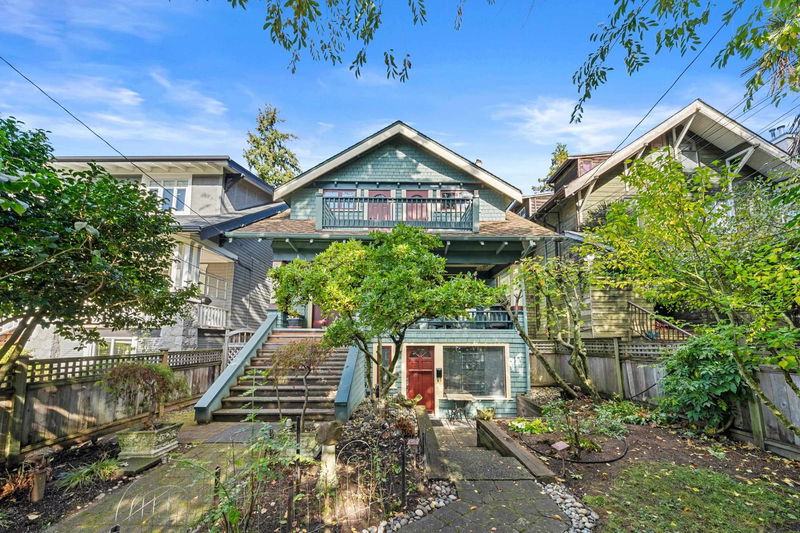Key Facts
- MLS® #: R2940073
- Property ID: SIRC2150315
- Property Type: Residential, Single Family Detached
- Living Space: 2,489 sq.ft.
- Lot Size: 0.08 ac
- Year Built: 1912
- Bedrooms: 5
- Bathrooms: 3+1
- Parking Spaces: 3
- Listed By:
- Rennie & Associates Realty Ltd.
Property Description
Here is a charming 2500sf, 5-bed/4-bath home in Kits! Built in 1912, it exudes character - enjoy modern comforts of Bosch and BlueStar appliances, tankless Navien HW, classic wainscotting, hardwood floors, and beautiful leaded stained glass. The covered front veranda and sunny south-facing garden is great for morning coffee, and the 2-bed garden suite with separate entrance and laundry is ideal for guests or rental. Convenience is found with the updated plumbing and wiring, a double garage, and a flat lane for kids to play. Just a block from Bayview Elem. and McBride Park, and minutes from top schools, beaches, and eateries, this home boasts a fantastic 97 Walk Score. Make it yours to create lasting memories at Kits Cottage! Open Nov 2 & 3 from 2-4PM or by appmt.
Rooms
- TypeLevelDimensionsFlooring
- BedroomBelow10' 9.6" x 12' 6"Other
- Living roomBelow8' 9.9" x 18' 8"Other
- Dining roomBelow7' 11" x 13' 2"Other
- KitchenBelow8' 11" x 9' 6.9"Other
- UtilityBelow8' 3.9" x 20' 9.6"Other
- KitchenMain10' 3" x 10' 6.9"Other
- Dining roomMain12' 9" x 14' 6"Other
- Living roomMain14' 2" x 16' 9"Other
- FoyerMain7' 11" x 15' 3.9"Other
- Mud RoomMain4' 6" x 9' 6.9"Other
- Primary bedroomAbove13' 9.6" x 14'Other
- BedroomAbove11' 3.9" x 12' 3"Other
- BedroomAbove11' 3.9" x 16' 9.6"Other
- BedroomBelow8' 9" x 13' 8"Other
Listing Agents
Request More Information
Request More Information
Location
3449 7th Avenue W, Vancouver, British Columbia, V6R 1W2 Canada
Around this property
Information about the area within a 5-minute walk of this property.
Request Neighbourhood Information
Learn more about the neighbourhood and amenities around this home
Request NowPayment Calculator
- $
- %$
- %
- Principal and Interest 0
- Property Taxes 0
- Strata / Condo Fees 0

