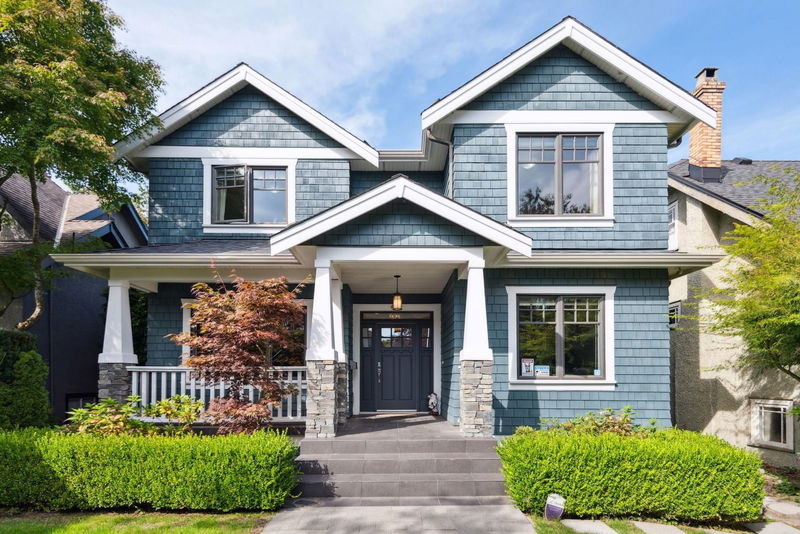Key Facts
- MLS® #: R2940325
- Property ID: SIRC2150204
- Property Type: Residential, Single Family Detached
- Living Space: 3,473 sq.ft.
- Lot Size: 0.11 ac
- Year Built: 2009
- Bedrooms: 5+1
- Bathrooms: 3+1
- Parking Spaces: 2
- Listed By:
- Macdonald Realty
Property Description
Exceptionally well-built home with a functional layout, top quality materials & craftsmanship in desirable Point Grey. Excellent location close to schools, transit, restaurants, beaches, shopping & parks. This beautiful home sits on a 41'X122' lot, boasts almost 3500 sf interior space, a large sunny backyard & a double-car garage. The upper floor has 4 bedrooms including a spacious primary bedroom with a spa-like ensuite, big walk-in closet & outdoor deck with mountain view; main floor welcomes you with a living, dining, bedroom & a fabulous gourmet kitchen & family room overlooking the tranquil backyard. The lower level includes a fantastic media/recreation room, guest room, hobby room & lots of storage. Equipped with AC & radiant heating. School catchment: Lord Byng & Queen Elizabeth.
Rooms
- TypeLevelDimensionsFlooring
- BedroomAbove9' 3.9" x 10' 9"Other
- BedroomAbove10' 2" x 11' 6.9"Other
- Primary bedroomAbove12' 11" x 18'Other
- Walk-In ClosetAbove6' 6.9" x 11' 6.9"Other
- Flex RoomBasement15' 11" x 10' 8"Other
- Hobby RoomBasement11' 9" x 9' 3"Other
- BedroomBasement11' x 8' 9"Other
- Recreation RoomBasement19' 9.6" x 19' 8"Other
- OtherMain6' 6.9" x 18' 9"Other
- OtherAbove6' 3.9" x 7' 3"Other
- FoyerMain6' 3" x 7'Other
- OtherMain19' 2" x 18'Other
- BedroomMain9' 3.9" x 8' 3"Other
- Living roomMain12' x 11' 8"Other
- Dining roomMain10' 9" x 12'Other
- Laundry roomMain5' 9.6" x 7' 6"Other
- Family roomMain13' 9" x 12'Other
- Eating AreaMain9' 2" x 7' 3.9"Other
- KitchenMain13' 6" x 14' 5"Other
- BedroomAbove9' 9" x 11' 6.9"Other
Listing Agents
Request More Information
Request More Information
Location
4459 12th Avenue W, Vancouver, British Columbia, V6R 2R3 Canada
Around this property
Information about the area within a 5-minute walk of this property.
Request Neighbourhood Information
Learn more about the neighbourhood and amenities around this home
Request NowPayment Calculator
- $
- %$
- %
- Principal and Interest 0
- Property Taxes 0
- Strata / Condo Fees 0

