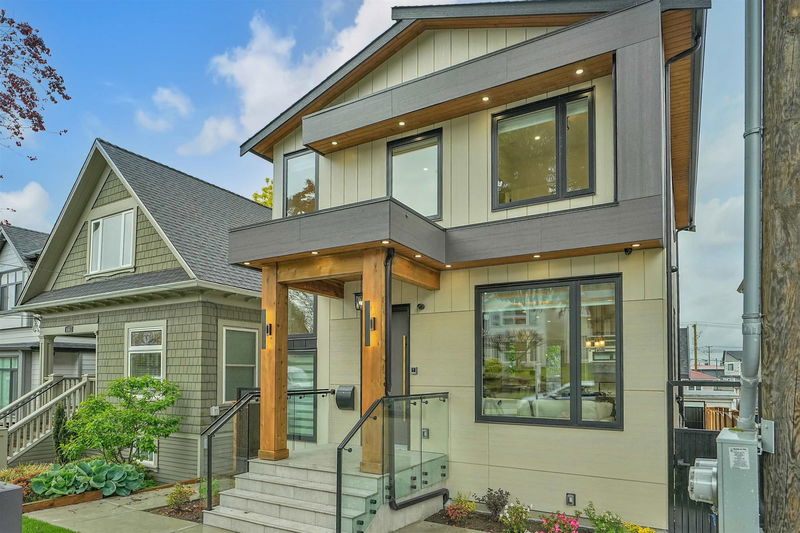Key Facts
- MLS® #: R2939982
- Property ID: SIRC2150123
- Property Type: Residential, Single Family Detached
- Living Space: 3,057 sq.ft.
- Lot Size: 0.08 ac
- Year Built: 2024
- Bedrooms: 5+2
- Bathrooms: 6+1
- Listed By:
- Sutton Group-West Coast Realty (Surrey/120)
Property Description
Welcome to This Luxurious Brand NEW Modern and Contemporary Home!! This lovely 3 level home features a LEGAL suite, a Laneway home and another 1 bed suite with separate entry that can be used for guests or AIRBNB or another rental income. Main floor features a fantastic open concept living & Dining, a Gourmet kitchen, Island, high end appliances and a gas stove, polished quarts countertops, beautiful wood floor Remarkable full washroom on main level. Top floor with 3 BDRMS . Master BDRM with spa-like ensuite and w/ own private balcony. This home comes with 2-5-10 New Home Warranty. Move in READY. A secure Fenced yard. Beautifully landscaped front & Backyard. Features include AC, HRV, radiant heat,. Absolutely No Sump pump in the house .Open House Sunday November 17, 1pm-3pm
Rooms
- TypeLevelDimensionsFlooring
- Walk-In ClosetAbove4' x 6'Other
- Laundry roomAbove5' x 5'Other
- KitchenBasement6' x 8'Other
- Living roomBasement9' x 10' 6.9"Other
- BedroomBasement10' 6.9" x 11'Other
- BedroomBasement10' 6" x 10'Other
- KitchenBasement7' 3.9" x 6'Other
- Living roomBasement9' x 8'Other
- KitchenAbove10' x 9'Other
- Living roomMain12' x 12' 6.9"Other
- Steam RoomAbove5' x 6'Other
- Living roomAbove11' 8" x 10'Other
- BedroomAbove8' x 10' 8"Other
- BedroomAbove8' x 9'Other
- Dining roomMain12' x 13' 9.6"Other
- KitchenMain11' x 12' 9.9"Other
- Family roomMain12' x 13'Other
- Primary bedroomAbove10' 6" x 13'Other
- BedroomAbove10' 3.9" x 9' 5"Other
- BedroomAbove9' x 13' 9.6"Other
Listing Agents
Request More Information
Request More Information
Location
4557 Reid Street, Vancouver, British Columbia, V5R 3Y5 Canada
Around this property
Information about the area within a 5-minute walk of this property.
Request Neighbourhood Information
Learn more about the neighbourhood and amenities around this home
Request NowPayment Calculator
- $
- %$
- %
- Principal and Interest 0
- Property Taxes 0
- Strata / Condo Fees 0

