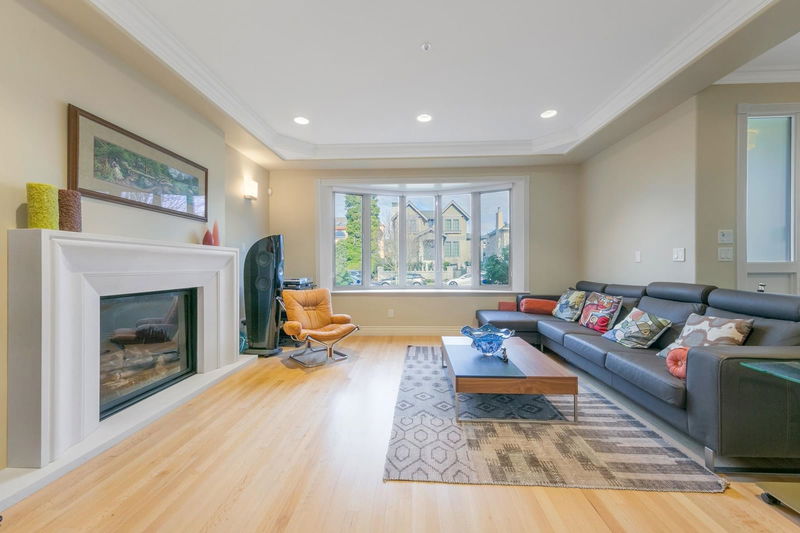Key Facts
- MLS® #: R2939929
- Property ID: SIRC2148974
- Property Type: Residential, Single Family Detached
- Living Space: 4,353 sq.ft.
- Lot Size: 0.15 ac
- Year Built: 1995
- Bedrooms: 6
- Bathrooms: 4+2
- Parking Spaces: 4
- Listed By:
- Oakwyn Realty Ltd.
Property Description
Introducing a meticulously maintained and renovated multi-generational home in Vancouver’s covetted South Granville neighbourhood. This 6 bed, 4 full & 2 half baths, office, theatre, and 4 private parking spot home sits on a wide 50x130ft lot with 3,948sqft to enjoy plus extra 400+sqft crawlspace. Rest easy with 4 bedrooms upstairs, completely upgraded ensuite bathrooms, and 2 beds & custom-built theatre downstairs, which could easily flex as an in-law suite w/ separate entry. Enjoy an open chef style kitchen, dining, living, and family room that’s thoughtfully renovated complete with A/C & in-floor radiant heating, security cameras, & landscaping w/ irrigation systems. City’s best schools (McKechnie, Magee, Crofton House), parks, and groceries are near. Open House Sat, Nov 2nd, 2-4pm.
Rooms
- TypeLevelDimensionsFlooring
- BedroomAbove11' 3" x 11' 2"Other
- BedroomAbove9' 9.9" x 11' 3.9"Other
- BedroomAbove9' 9" x 13' 8"Other
- Walk-In ClosetAbove4' 11" x 5' 11"Other
- Recreation RoomBelow15' 2" x 20' 6"Other
- BedroomBelow16' 9.6" x 10' 9.9"Other
- BedroomBelow11' 3" x 10' 9.9"Other
- Laundry roomBelow8' 3" x 9' 11"Other
- StorageBelow4' 9.6" x 5' 8"Other
- UtilityBelow5' x 5' 9.6"Other
- Living roomMain14' 6" x 15' 3"Other
- FoyerMain8' 9.9" x 11'Other
- DenMain11' 5" x 11' 11"Other
- Dining roomMain14' x 11'Other
- Walk-In ClosetMain7' x 4' 6"Other
- Family roomMain15' 3.9" x 24' 8"Other
- KitchenMain13' 8" x 10' 11"Other
- Primary bedroomAbove15' 3" x 14' 3.9"Other
- Walk-In ClosetAbove5' 9.9" x 5' 2"Other
Listing Agents
Request More Information
Request More Information
Location
1688 61st Avenue W, Vancouver, British Columbia, V6P 2C3 Canada
Around this property
Information about the area within a 5-minute walk of this property.
Request Neighbourhood Information
Learn more about the neighbourhood and amenities around this home
Request NowPayment Calculator
- $
- %$
- %
- Principal and Interest 0
- Property Taxes 0
- Strata / Condo Fees 0

