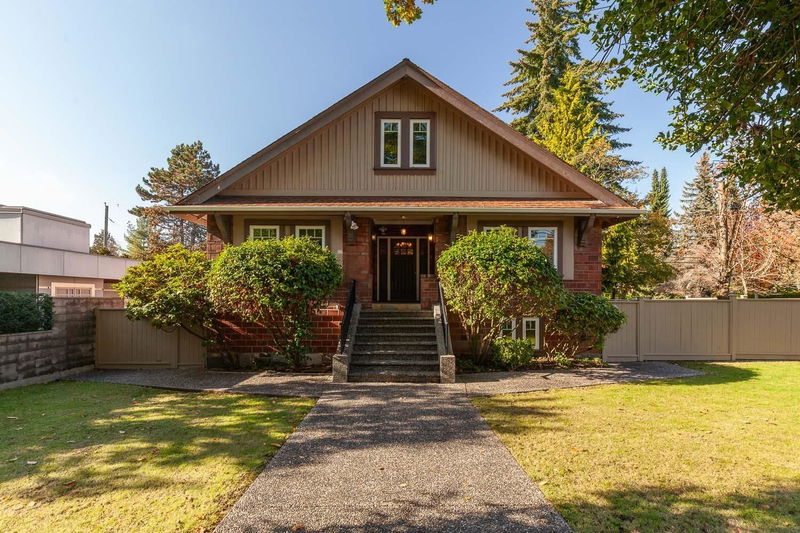Key Facts
- MLS® #: R2939966
- Property ID: SIRC2148951
- Property Type: Residential, Single Family Detached
- Living Space: 4,817 sq.ft.
- Lot Size: 0.18 ac
- Year Built: 1919
- Bedrooms: 4+2
- Bathrooms: 4+1
- Parking Spaces: 2
- Listed By:
- RE/MAX Select Properties
Property Description
Welcome to this charming Kerrisdale family home, perfectly positioned on a spacious 66 x 120 ft corner lot. With nearly 5,000sf of living space across 3 levels, this home offers 6 bdrms & 5 baths. Upon entering the grand foyer, you'll be greeted by formal living & dining areas & the primary bdrm is also located on the main floor, complete with a 5-piece ensuite & private office. The chef's kitchen boasts a large island, ample cabinetry & a charming breakfast nook. Adjacent to the kitchen, the cozy family room or den overlooks the expansive backyard & patio. Upstairs, you’ll find 3 generously sized bdrms with ample storage, with one of the bdrms featuring its own ensuite. The lower level includes a large rec room w/wet bar, a laundry/mud room & a 2-bed suite with a separate entrance.
Rooms
- TypeLevelDimensionsFlooring
- StorageAbove3' 11" x 13' 6.9"Other
- StorageAbove3' 6.9" x 17' 9.6"Other
- BedroomAbove12' 9.6" x 17' 9.6"Other
- StorageAbove3' 8" x 17' 9.6"Other
- BedroomAbove9' 3.9" x 13' 9.6"Other
- Laundry roomBasement7' x 8' 6.9"Other
- Recreation RoomBasement19' 2" x 23' 6.9"Other
- KitchenBasement10' 9.9" x 13' 9.6"Other
- Living roomBasement12' x 18' 5"Other
- BedroomBasement8' 3.9" x 12'Other
- FoyerMain6' 9" x 18' 3"Other
- BedroomBasement9' 2" x 11'Other
- StorageBasement3' 5" x 6' 9.6"Other
- Primary bedroomMain13' 9.6" x 13' 5"Other
- Home officeMain6' 6" x 10' 3.9"Other
- Living roomMain13' 8" x 21' 3"Other
- Dining roomMain13' 8" x 16' 9.6"Other
- Family roomMain10' x 13' 8"Other
- Eating AreaMain8' 3" x 10' 3.9"Other
- KitchenMain9' 11" x 16' 11"Other
- BedroomAbove12' 9.6" x 13' 6.9"Other
Listing Agents
Request More Information
Request More Information
Location
6011 Macdonald Street, Vancouver, British Columbia, V6N 1E5 Canada
Around this property
Information about the area within a 5-minute walk of this property.
Request Neighbourhood Information
Learn more about the neighbourhood and amenities around this home
Request NowPayment Calculator
- $
- %$
- %
- Principal and Interest 0
- Property Taxes 0
- Strata / Condo Fees 0

